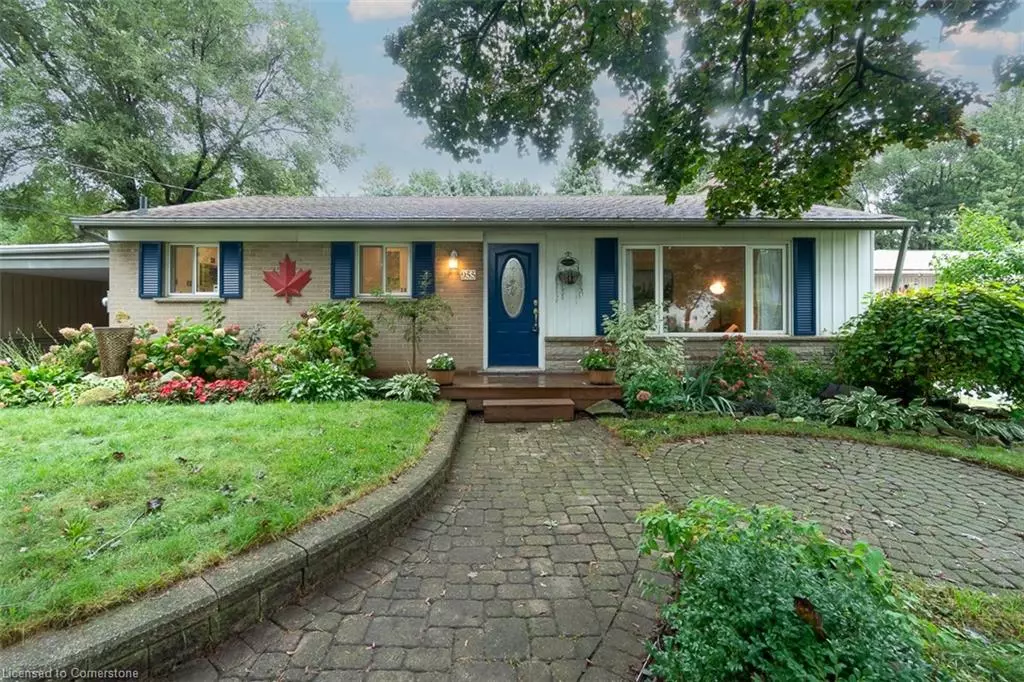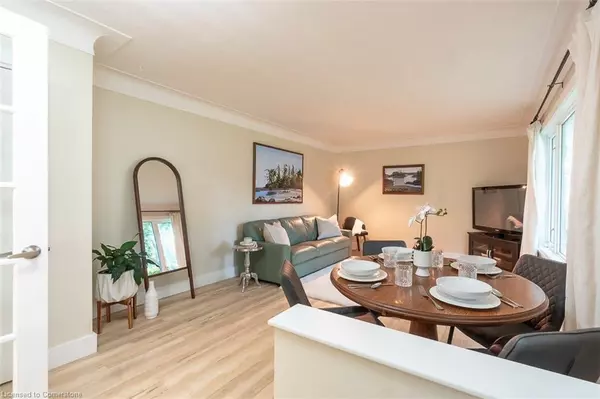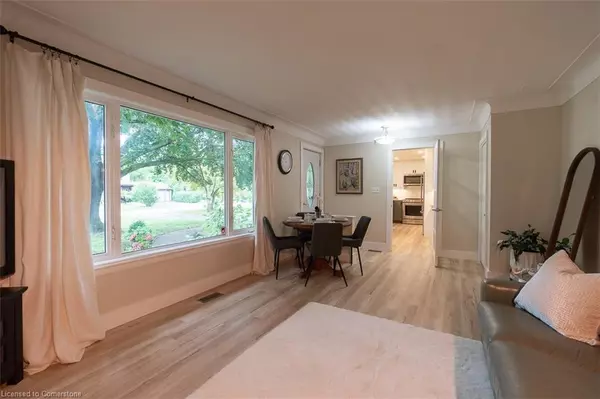
955 Cloverleaf Drive Burlington, ON L7T 3Y8
3 Beds
2 Baths
954 SqFt
UPDATED:
10/16/2024 05:57 AM
Key Details
Property Type Single Family Home
Sub Type Detached
Listing Status Active
Purchase Type For Sale
Square Footage 954 sqft
Price per Sqft $1,152
MLS Listing ID XH4206502
Style Backsplit
Bedrooms 3
Full Baths 2
Abv Grd Liv Area 1,759
Originating Board Hamilton - Burlington
Year Built 1958
Annual Tax Amount $5,206
Property Description
Location
Province ON
County Halton
Area 30 - Burlington
Zoning R2.1
Direction Plains Rd E, S on Francis E on Glenview to Cloverleaf
Rooms
Other Rooms Gazebo, Shed(s)
Basement Walk-Up Access, Full, Finished
Kitchen 1
Interior
Interior Features Ceiling Fan(s), Central Vacuum, Water Meter
Heating Forced Air, Natural Gas
Cooling Central Air
Fireplaces Number 1
Fireplaces Type Family Room, Gas
Fireplace Yes
Window Features Window Coverings
Appliance Bar Fridge, Water Heater, Built-in Microwave, Dishwasher, Dryer, Refrigerator, Stove, Washer
Laundry In Basement
Exterior
Exterior Feature Landscaped, Privacy, Year Round Living
Garage Attached Garage, Asphalt
Garage Spaces 1.0
Fence Full
Waterfront No
View Y/N true
View Forest
Roof Type Fiberglass
Porch Patio, Porch
Lot Frontage 66.0
Lot Depth 147.0
Garage Yes
Building
Lot Description Urban, Rectangular, Cul-De-Sac, Near Golf Course, Hospital, Park, Public Transit, Schools, Shopping Nearby
Faces Plains Rd E, S on Francis E on Glenview to Cloverleaf
Foundation Concrete Block
Sewer Sewer (Municipal)
Water Municipal
Architectural Style Backsplit
Structure Type Other
New Construction No
Schools
Elementary Schools King'S Road/Aldershot Elementary, Holy Rosary Ces
High Schools Aldershot Ss, Assumption Css
Others
Senior Community No
Tax ID 070910041
Ownership Freehold/None






