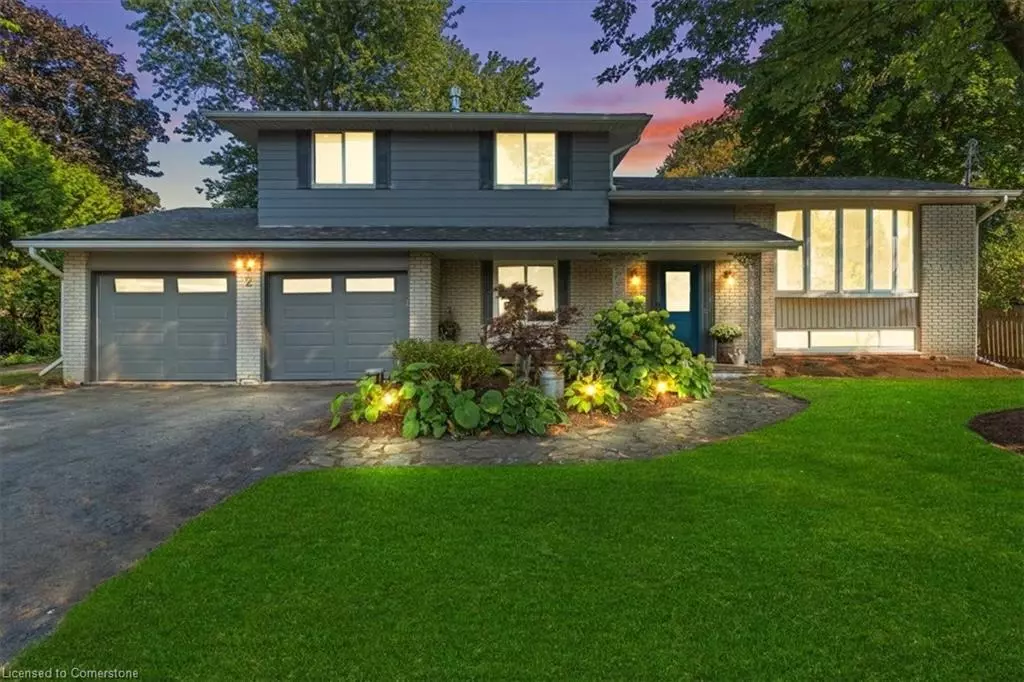
2 Carey Street Waterdown, ON L0R 2H2
4 Beds
2 Baths
1,485 SqFt
UPDATED:
10/16/2024 05:57 AM
Key Details
Property Type Single Family Home
Sub Type Detached
Listing Status Active
Purchase Type For Sale
Square Footage 1,485 sqft
Price per Sqft $1,076
MLS Listing ID XH4207067
Style Sidesplit
Bedrooms 4
Full Baths 1
Half Baths 1
Abv Grd Liv Area 1,807
Originating Board Hamilton - Burlington
Annual Tax Amount $5,230
Property Description
Location
Province ON
County Hamilton
Area 43 - Flamborough
Zoning A2
Direction Highway 6 to Concession 5 W to Carey Street
Rooms
Other Rooms Gazebo, Shed(s), Workshop
Basement Full, Finished, Sump Pump
Kitchen 1
Interior
Interior Features High Speed Internet, Air Exchanger, Auto Garage Door Remote(s), Built-In Appliances, Floor Drains, In-law Capability, Upgraded Insulation
Heating Fireplace-Gas, Forced Air, Natural Gas
Cooling Central Air, Energy Efficient, Humidity Control
Fireplaces Type Gas
Fireplace Yes
Window Features Window Coverings
Appliance Instant Hot Water, Water Heater Owned, Water Softener, Dishwasher, Dryer, Gas Oven/Range, Hot Water Tank Owned, Microwave, Range Hood, Refrigerator, Washer
Laundry Laundry Room, Sink
Exterior
Exterior Feature Landscaped, Privacy, Year Round Living
Garage Attached Garage, Detached Garage, Garage Door Opener, Built-In, Heated, Inside Entry, Electric Vehicle Charging Station(s)
Garage Spaces 8.0
Fence Full
Utilities Available Cable Connected, Cell Service, Electricity Connected, Fibre Optics, Garbage/Sanitary Collection, Natural Gas Connected, Recycling Pickup, Street Lights, Phone Connected
Waterfront No
View Y/N true
View Garden, Trees/Woods
Roof Type Asphalt Shing
Porch Deck, Porch
Lot Frontage 100.0
Lot Depth 220.42
Garage Yes
Building
Lot Description Rural, Ample Parking, Highway Access, Landscaped, Open Spaces, Place of Worship, Playground Nearby, Rec./Community Centre, School Bus Route, Schools, Shopping Nearby
Faces Highway 6 to Concession 5 W to Carey Street
Foundation Concrete Block
Sewer Septic Tank
Water Drilled Well, Well
Architectural Style Sidesplit
Structure Type Vinyl Siding
New Construction No
Others
Senior Community No
Tax ID 175450092
Ownership Freehold/None






