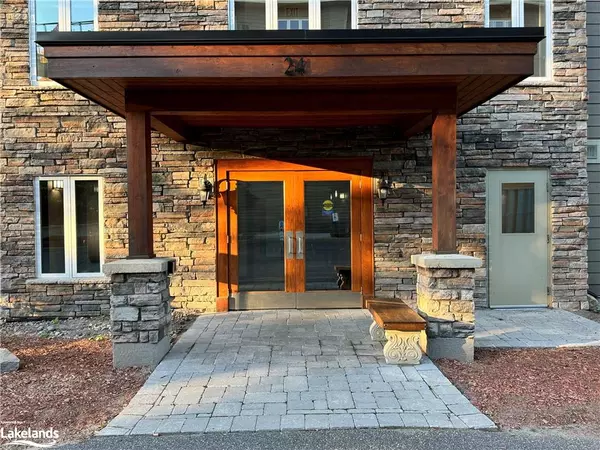
24 Dairy Lane #302 Huntsville, ON P1H 0A4
2 Beds
2 Baths
1,161 SqFt
UPDATED:
11/13/2024 07:42 PM
Key Details
Property Type Condo
Sub Type Condo/Apt Unit
Listing Status Active
Purchase Type For Sale
Square Footage 1,161 sqft
Price per Sqft $403
MLS Listing ID 40655341
Style 1 Storey/Apt
Bedrooms 2
Full Baths 2
HOA Fees $619/mo
HOA Y/N Yes
Abv Grd Liv Area 1,161
Originating Board The Lakelands
Annual Tax Amount $3,618
Property Description
Location
Province ON
County Muskoka
Area Huntsville
Zoning R4
Direction Centre Street North to Dairy Lane
Rooms
Kitchen 1
Interior
Interior Features Air Exchanger, Built-In Appliances
Heating Forced Air, Natural Gas
Cooling Central Air
Fireplace No
Window Features Window Coverings
Appliance Built-in Microwave, Dishwasher, Dryer, Refrigerator, Stove, Washer
Laundry In-Suite
Exterior
Garage Garage Door Opener
Garage Spaces 1.0
Waterfront No
Waterfront Description Lake Privileges
Roof Type Asphalt Shing
Porch Open
Garage Yes
Building
Lot Description Urban, Beach, Cul-De-Sac, City Lot, Near Golf Course, Highway Access, Hospital, Quiet Area, Shopping Nearby, Skiing, Trails
Faces Centre Street North to Dairy Lane
Sewer Sewer (Municipal)
Water Municipal
Architectural Style 1 Storey/Apt
Structure Type Stone,Vinyl Siding,Wood Siding
New Construction No
Others
HOA Fee Include Insurance,Building Maintenance,Common Elements,Doors ,Maintenance Grounds,Heat,Gas,Parking,Trash,Property Management Fees,Roof,Snow Removal,Water,Windows
Senior Community No
Tax ID 488530014
Ownership Condominium






