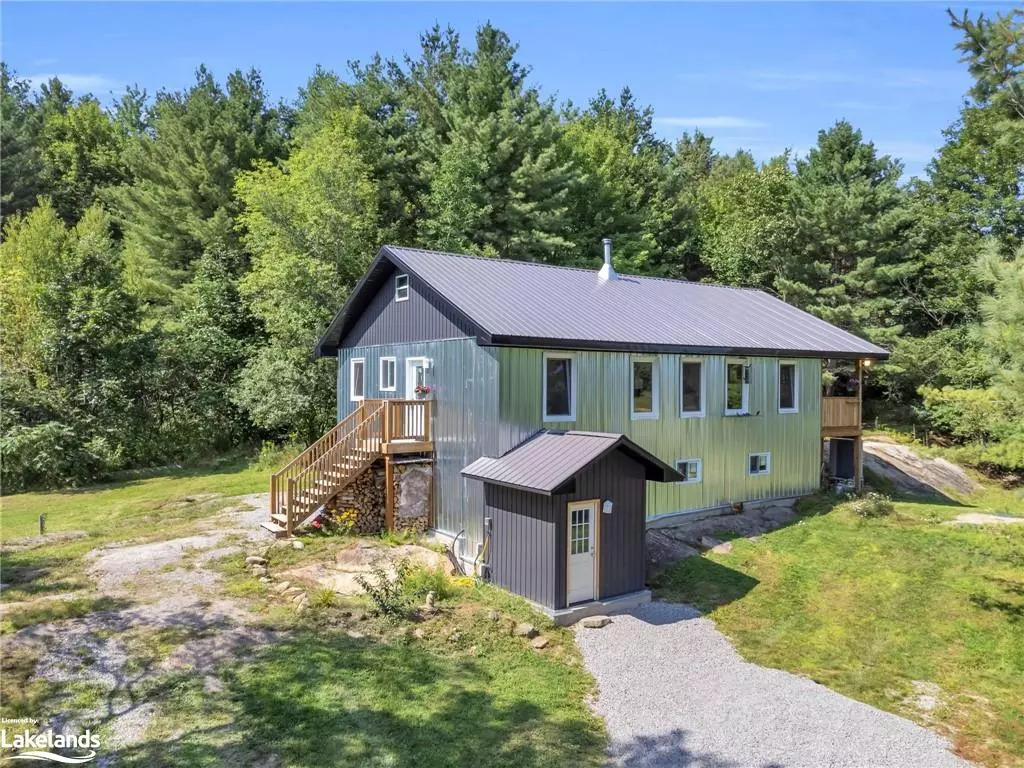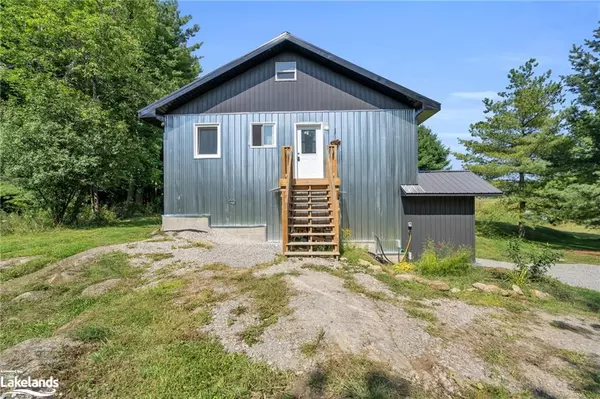
1184 Graham Road Severn Bridge, ON P0E 1N0
2 Beds
2 Baths
1,200 SqFt
UPDATED:
11/20/2024 12:38 AM
Key Details
Property Type Single Family Home
Sub Type Single Family Residence
Listing Status Active
Purchase Type For Sale
Square Footage 1,200 sqft
Price per Sqft $624
MLS Listing ID 40657896
Style Bungalow Raised
Bedrooms 2
Full Baths 2
Abv Grd Liv Area 1,200
Originating Board The Lakelands
Annual Tax Amount $3,024
Lot Size 2.470 Acres
Acres 2.47
Property Description
Location
Province ON
County Muskoka
Area Gravenhurst
Zoning RR5
Direction HWY 11 South, exit right to Southwood Rd, continue onto Graham Road
Rooms
Other Rooms Greenhouse, Workshop, Other
Basement Separate Entrance, Walk-Out Access, Partial, Unfinished
Kitchen 1
Interior
Interior Features Built-In Appliances, Ceiling Fan(s), Upgraded Insulation, Work Bench, Other
Heating Electric, Heat Pump, Propane, Wood Stove
Cooling Central Air, Energy Efficient
Fireplaces Type Family Room, Wood Burning Stove
Fireplace Yes
Appliance Oven, Water Heater Owned, Dryer, Range Hood, Refrigerator, Stove, Washer
Laundry In-Suite, Main Level
Exterior
Exterior Feature Landscaped, Privacy, Private Entrance, Year Round Living
Garage Gravel
Utilities Available Cable Available, Cell Service, Electricity Connected, Fibre Optics, High Speed Internet Avail, Off Grid, Recycling Pickup, Phone Available, Propane
Waterfront No
Waterfront Description Access to Water,Lake/Pond,River/Stream
Roof Type Metal
Handicap Access Accessible Full Bath, Accessible Kitchen, Open Floor Plan, Other, Parking
Porch Deck
Lot Frontage 197.18
Garage No
Building
Lot Description Rural, Beach, Campground, Highway Access, Hobby Farm, Landscaped, Library, Marina, Park, Place of Worship, Public Transit, Rec./Community Centre, School Bus Route, Schools
Faces HWY 11 South, exit right to Southwood Rd, continue onto Graham Road
Foundation Concrete Perimeter, Slab
Sewer Septic Approved
Water Dug Well
Architectural Style Bungalow Raised
Structure Type Metal/Steel Siding,Vinyl Siding
New Construction No
Others
Senior Community false
Tax ID 480421018
Ownership Freehold/None






