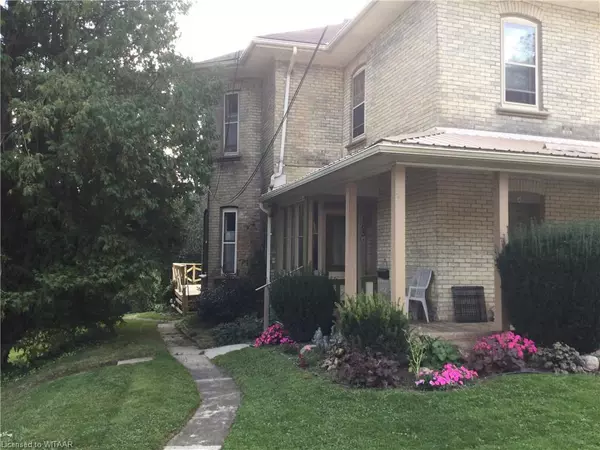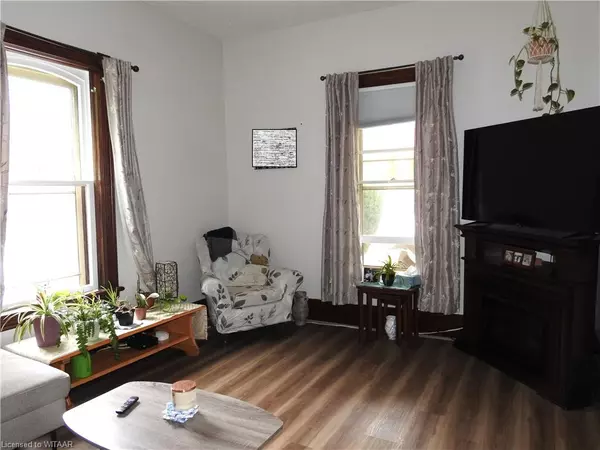
185 John Street Ingersoll, ON N5C 3G1
4 Beds
2 Baths
1,871 SqFt
UPDATED:
10/20/2024 08:01 PM
Key Details
Property Type Multi-Family
Sub Type Duplex Side/Side
Listing Status Active
Purchase Type For Sale
Square Footage 1,871 sqft
Price per Sqft $325
MLS Listing ID 40657925
Bedrooms 4
Abv Grd Liv Area 1,871
Originating Board Woodstock-Ingersoll Tillsonburg
Year Built 1895
Annual Tax Amount $4,347
Lot Size 7,840 Sqft
Acres 0.18
Property Description
Location
Province ON
County Oxford
Area Ingersoll
Zoning R2
Direction Bell st to John St
Rooms
Other Rooms Shed(s)
Basement Full, Unfinished
Kitchen 0
Interior
Interior Features Separate Heating Controls, Separate Hydro Meters
Heating Forced Air, Natural Gas
Cooling None
Fireplace No
Appliance Dishwasher, Dryer, Refrigerator, Stove, Washer
Laundry In-Suite
Exterior
Exterior Feature Landscaped, Separate Hydro Meters, Year Round Living
Garage Gravel
Waterfront No
Roof Type Fiberglass
Street Surface Paved
Porch Deck, Porch, Enclosed
Lot Frontage 59.0
Lot Depth 134.0
Garage No
Building
Lot Description Rectangular, Dog Park, Near Golf Course, Hospital, Library, Park, Place of Worship, Rec./Community Centre, Schools, Shopping Nearby
Faces Bell st to John St
Story 2
Foundation Stone
Sewer Sewer (Municipal)
Water Municipal
Level or Stories 2
New Construction No
Others
Senior Community false
Tax ID 001740163
Ownership Freehold/None






