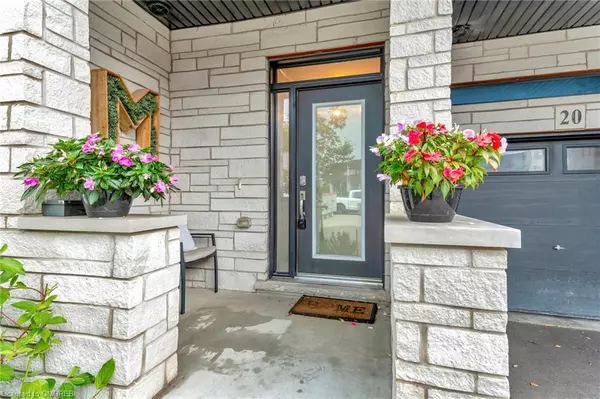
35 Midhurst Heights #20 Stoney Creek, ON L8K 0K9
3 Beds
4 Baths
1,724 SqFt
UPDATED:
11/02/2024 08:03 PM
Key Details
Property Type Townhouse
Sub Type Row/Townhouse
Listing Status Active
Purchase Type For Sale
Square Footage 1,724 sqft
Price per Sqft $484
MLS Listing ID 40657916
Style Two Story
Bedrooms 3
Full Baths 3
Half Baths 1
HOA Y/N Yes
Abv Grd Liv Area 2,260
Originating Board Oakville
Year Built 2018
Annual Tax Amount $5,400
Property Description
over 2200 square feet of superior living space, offers a perfect blend of modern luxury and serene
living. Built just 6 years ago, this property boasts many high-end features and is situated in a prime location
close to conservation areas and major highways.The main floor features an inviting open concept layout, ideal
for entertaining and family living. The kitchen is a culinary delight with high-end cabinets, stainless
steel appliances, and ample counter space. 3 bedrooms on the second floor, each with custom closets designed
by California Closets. The large primary bedroom with spacious ensuite, electric fireplace and access to the rear deck offers the perfect retreat. Second floor laundry makes chores a breeze! The fully finished basement with 3pc bath provides additional living space for relaxation or entertaining. Stunning views from the private rooftop patio! Ultimate privacy in the backyard with no rear neighbours. This convenient location offers easy access to multiple major highways, making commuting easy and placing you near all local amenities and attractions. Modern, updated lighting fixtures throughout the home enhance its contemporary feel. This townhome offers a perfect retreat from the hustle and bustle while still providing close proximity to vital routes and beautiful green spaces. Don't miss the opportunity to make this luxurious townhouse your new home. Schedule a private viewing today and experience the unmatched lifestyle this property offers.
Location
Province ON
County Hamilton
Area 50 - Stoney Creek
Zoning P5, RM3-51, RM3-50
Direction From Green Mountain Rd. W turn right on Morrisey Blvd, left on Crafter Cres, right on Bradshaw Dr and right on Midhurst.
Rooms
Basement Full, Finished, Sump Pump
Kitchen 1
Interior
Interior Features Auto Garage Door Remote(s), Built-In Appliances
Heating Forced Air, Natural Gas
Cooling Central Air
Fireplaces Number 2
Fireplaces Type Electric
Fireplace Yes
Window Features Window Coverings
Appliance Instant Hot Water, Water Heater Owned, Dishwasher, Dryer, Gas Stove, Hot Water Tank Owned, Microwave, Range Hood, Refrigerator, Washer
Laundry In-Suite, Laundry Closet, Upper Level
Exterior
Exterior Feature Backs on Greenbelt, Privacy
Garage Attached Garage, Asphalt, Built-In, Inside Entry
Garage Spaces 1.0
Waterfront No
View Y/N true
View Clear, Forest
Roof Type Flat
Porch Open, Terrace
Garage Yes
Building
Lot Description Urban, Rectangular, Cul-De-Sac, Near Golf Course, Hospital, Park, Quiet Area, Schools, View from Escarpment
Faces From Green Mountain Rd. W turn right on Morrisey Blvd, left on Crafter Cres, right on Bradshaw Dr and right on Midhurst.
Foundation Poured Concrete
Sewer Sewer (Municipal)
Water Municipal
Architectural Style Two Story
Structure Type Brick,Stone,Stucco,Vinyl Siding
New Construction Yes
Others
HOA Fee Include Insurance,Parking
Senior Community No
Tax ID 185700020
Ownership Condominium






