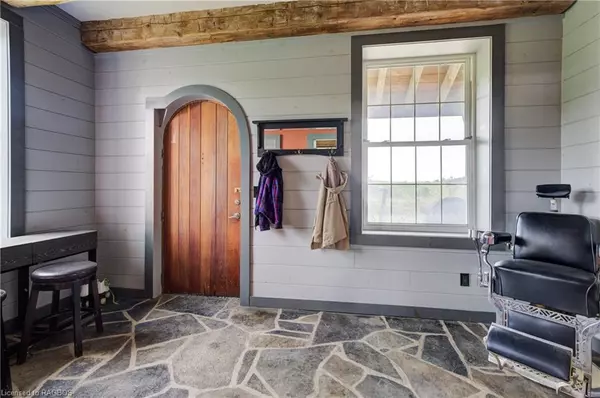
776711 Highway 10 Chatsworth, ON K7S 3G9
2 Beds
2 Baths
3,840 SqFt
UPDATED:
11/07/2024 06:52 PM
Key Details
Property Type Single Family Home
Sub Type Single Family Residence
Listing Status Active
Purchase Type For Sale
Square Footage 3,840 sqft
Price per Sqft $240
MLS Listing ID 40657420
Style Two Story
Bedrooms 2
Full Baths 2
Abv Grd Liv Area 3,840
Originating Board Grey Bruce Owen Sound
Year Built 1960
Annual Tax Amount $4,802
Lot Size 2.870 Acres
Acres 2.87
Property Description
Location
Province ON
County Grey
Area Chatsworth
Zoning A1
Direction SOUTH OF HOLLAND CENTRE TO SIGN ON E/S
Rooms
Other Rooms Other
Basement None
Kitchen 1
Interior
Interior Features High Speed Internet
Heating Electric, Fireplace-Propane, Heat Pump, Hot Water-Propane, Radiant Floor, Unit Heater
Cooling Ductless
Fireplaces Number 1
Fireplaces Type Living Room, Propane
Fireplace Yes
Appliance Water Heater Owned, Built-in Microwave, Dryer, Gas Oven/Range, Hot Water Tank Owned, Refrigerator, Washer
Exterior
Exterior Feature Year Round Living
Garage Attached Garage, Heated
Garage Spaces 6.0
Fence Fence - Partial
Utilities Available Cell Service, Electricity Connected, Garbage/Sanitary Collection, Recycling Pickup, Phone Available
Waterfront No
View Y/N true
View Forest, Meadow, Trees/Woods
Roof Type Membrane
Street Surface Paved
Handicap Access None
Porch Patio
Lot Frontage 370.0
Garage Yes
Building
Lot Description Rural, Reverse Pie, High Traffic Area, Highway Access, Hospital, Library, Major Highway, Place of Worship, Rec./Community Centre, School Bus Route, Schools, Shopping Nearby
Faces SOUTH OF HOLLAND CENTRE TO SIGN ON E/S
Foundation Slab
Sewer Septic Tank
Water Drilled Well
Architectural Style Two Story
Structure Type Board & Batten Siding,Block
New Construction Yes
Schools
Elementary Schools Holland Chatsworth Central School
High Schools Grey Highlands Secondary School
Others
Senior Community false
Tax ID 371730290
Ownership Freehold/None






