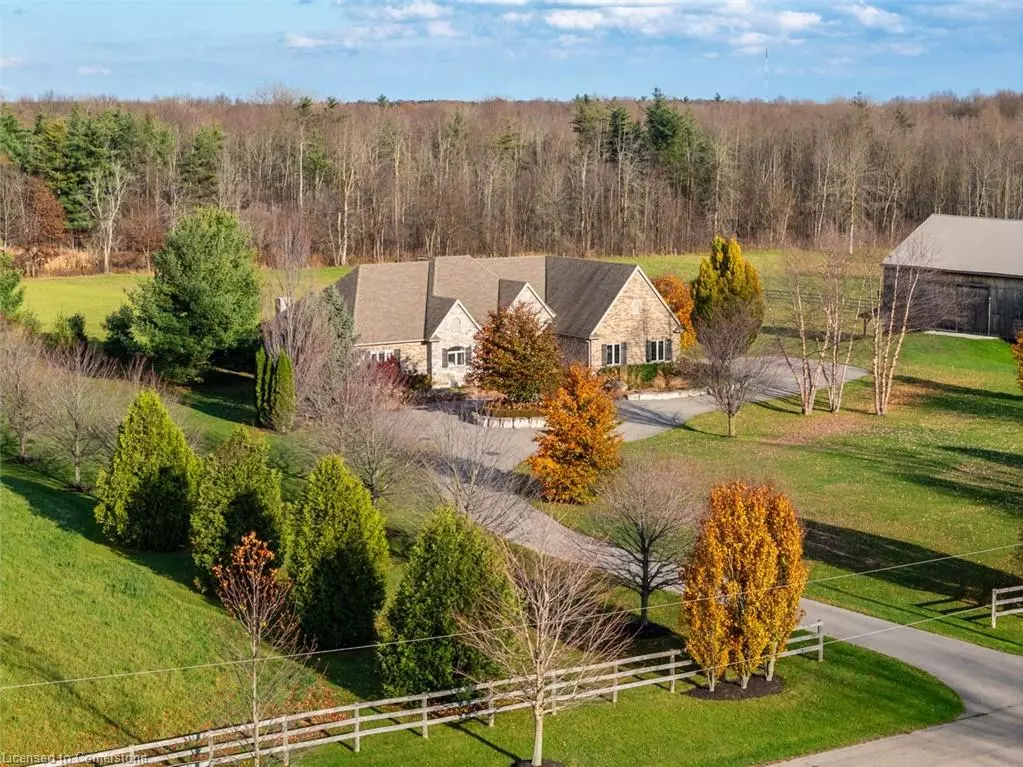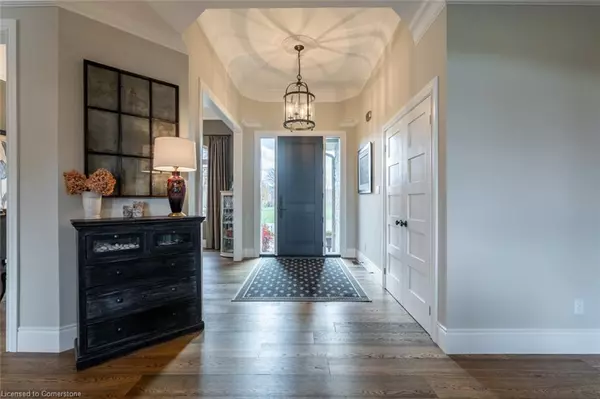
1068 Wyatt Road Hamilton, ON L8B 1A3
5 Beds
4 Baths
2,800 SqFt
UPDATED:
11/07/2024 08:42 PM
Key Details
Property Type Single Family Home
Sub Type Detached
Listing Status Active
Purchase Type For Sale
Square Footage 2,800 sqft
Price per Sqft $1,321
MLS Listing ID 40658562
Style Bungalow
Bedrooms 5
Full Baths 3
Half Baths 1
Abv Grd Liv Area 2,800
Originating Board Hamilton - Burlington
Year Built 2012
Annual Tax Amount $6,509
Lot Size 27.570 Acres
Acres 27.57
Property Description
Location
Province ON
County Hamilton
Area 43 - Flamborough
Zoning A1, P7, P8
Direction Between 6th + 7th Concession Road E.
Rooms
Other Rooms Barn(s)
Basement Walk-Up Access, Full, Finished
Kitchen 2
Interior
Interior Features Auto Garage Door Remote(s), In-law Capability, Steam Room
Heating Fireplace-Propane, Radiant Floor
Cooling Central Air
Fireplaces Number 1
Fireplaces Type Propane
Fireplace Yes
Window Features Window Coverings
Appliance Bar Fridge, Water Heater Owned, Built-in Microwave, Dishwasher, Dryer, Gas Oven/Range, Hot Water Tank Owned, Refrigerator, Washer, Wine Cooler
Laundry Main Level
Exterior
Exterior Feature Landscape Lighting, Lawn Sprinkler System
Garage Attached Garage
Garage Spaces 3.0
Fence Fence - Partial
Pool In Ground
Utilities Available Propane
Waterfront No
Waterfront Description Lake/Pond
View Y/N true
View Clear
Roof Type Asphalt Shing
Street Surface Paved
Lot Frontage 1630.82
Lot Depth 742.75
Garage Yes
Building
Lot Description Rural, Near Golf Course, Hobby Farm, Quiet Area, School Bus Route
Faces Between 6th + 7th Concession Road E.
Foundation Concrete Perimeter
Sewer Septic Tank
Water Drilled Well
Architectural Style Bungalow
Structure Type Brick,Stone
New Construction Yes
Others
Senior Community No
Tax ID 175160062
Ownership Freehold/None






