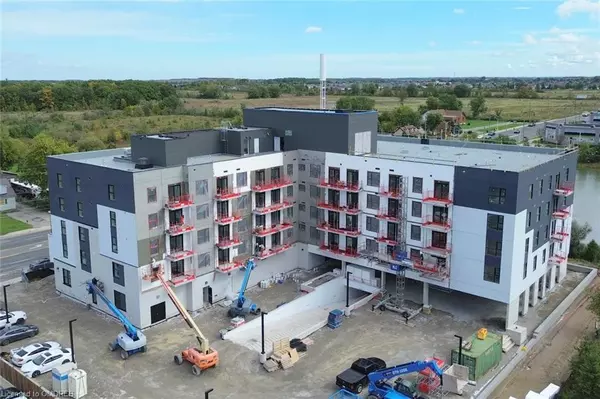
1936 Rymal Road E #219 Hamilton, ON L0R 1P0
2 Beds
2 Baths
922 SqFt
UPDATED:
10/12/2024 08:40 PM
Key Details
Property Type Condo
Sub Type Condo/Apt Unit
Listing Status Active
Purchase Type For Sale
Square Footage 922 sqft
Price per Sqft $748
MLS Listing ID 40657680
Style 1 Storey/Apt
Bedrooms 2
Full Baths 2
HOA Y/N Yes
Abv Grd Liv Area 922
Originating Board Oakville
Property Description
Location
Province ON
County Hamilton
Area 50 - Stoney Creek
Zoning R1
Direction Upper Red Hill Valley Pkwy to Rymal Rd E
Rooms
Basement None
Kitchen 1
Interior
Interior Features Auto Garage Door Remote(s), Built-In Appliances, Separate Hydro Meters
Heating Forced Air, Heat Pump
Cooling Central Air
Fireplace No
Appliance Built-in Microwave, Dishwasher, Dryer, Range Hood, Refrigerator, Stove, Washer
Laundry In-Suite
Exterior
Exterior Feature Controlled Entry, Landscape Lighting, Landscaped, Lighting, Private Entrance
Garage Garage Door Opener, Inside Entry
Garage Spaces 1.0
Waterfront No
Roof Type Flat
Porch Open
Garage Yes
Building
Lot Description Urban, Paved, Airport, Ample Parking, Greenbelt, Highway Access, Hospital, Major Highway, Open Spaces, Park, Playground Nearby, Public Transit, Schools, Shopping Nearby, Trails
Faces Upper Red Hill Valley Pkwy to Rymal Rd E
Foundation Poured Concrete
Sewer Sewer (Municipal)
Water Municipal
Architectural Style 1 Storey/Apt
Structure Type Concrete,Stucco
New Construction No
Others
HOA Fee Include Insurance,Building Maintenance,Central Air Conditioning,Common Elements,Maintenance Grounds,Heat,Gas,Parking,Property Management Fees,Snow Removal,Windows
Senior Community No
Ownership Condominium






