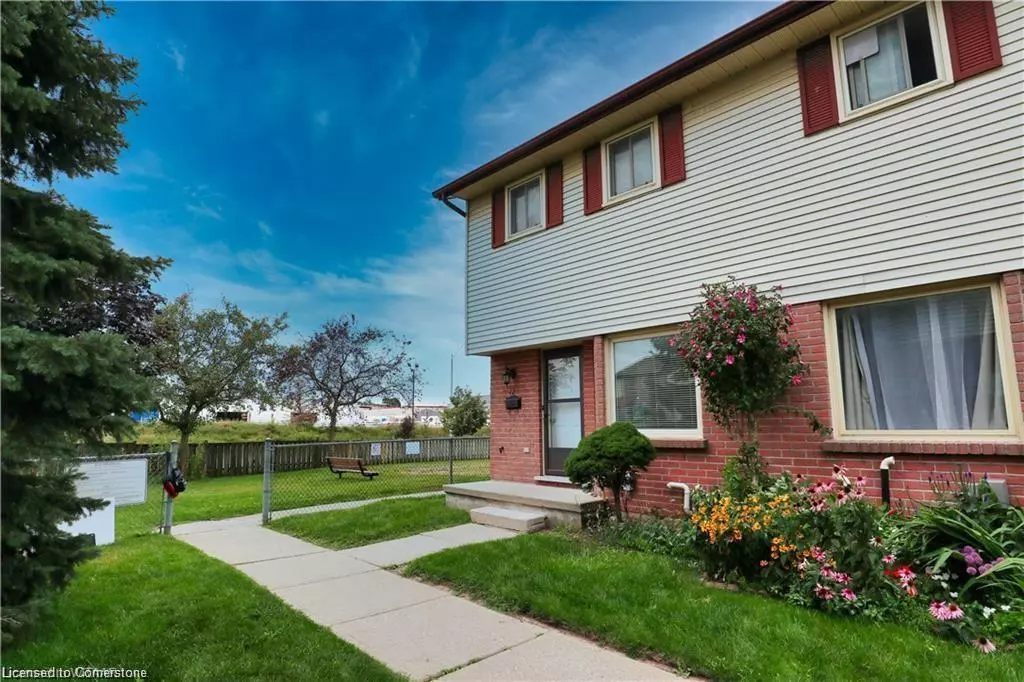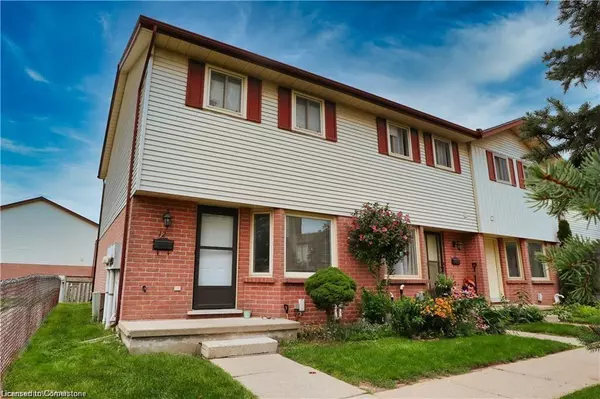
1115 Nellis Street #12 Woodstock, ON N4T 1P6
3 Beds
2 Baths
1,116 SqFt
UPDATED:
11/11/2024 05:27 PM
Key Details
Property Type Townhouse
Sub Type Row/Townhouse
Listing Status Active
Purchase Type For Rent
Square Footage 1,116 sqft
MLS Listing ID 40658970
Style Two Story
Bedrooms 3
Full Baths 1
Half Baths 1
HOA Y/N Yes
Abv Grd Liv Area 1,116
Originating Board Waterloo Region
Year Built 1989
Property Description
Location
Province ON
County Oxford
Area Woodstock
Zoning R3
Direction Heading West on Dundas Street, turn right onto Landsdowne Ave, then left onto Nellis Street. Complex is on your right.
Rooms
Other Rooms None
Basement Full, Finished
Kitchen 1
Interior
Interior Features High Speed Internet, Ceiling Fan(s), Water Meter
Heating Forced Air, Natural Gas
Cooling Central Air
Fireplace No
Window Features Window Coverings
Appliance Water Heater, Dishwasher, Dryer, Refrigerator, Stove, Washer
Laundry Electric Dryer Hookup, In Basement, Sink, Washer Hookup
Exterior
Exterior Feature Landscaped
Garage Exclusive, Asphalt
Pool None
Utilities Available Cable Connected, Cell Service, Electricity Connected, Garbage/Sanitary Collection, Recycling Pickup, Street Lights, Phone Connected
Waterfront No
Roof Type Asphalt
Street Surface Paved
Porch Deck
Garage No
Building
Lot Description Urban, Landscaped, Major Highway, Place of Worship, Public Transit, Schools, Shopping Nearby
Faces Heading West on Dundas Street, turn right onto Landsdowne Ave, then left onto Nellis Street. Complex is on your right.
Foundation Poured Concrete
Sewer Sewer (Municipal)
Water Municipal-Metered
Architectural Style Two Story
Structure Type Brick,Vinyl Siding
New Construction No
Schools
Elementary Schools Springbank Ps
High Schools Huron Park Ss
Others
HOA Fee Include Insurance,Building Maintenance,Common Elements,Maintenance Grounds,Parking,Property Management Fees
Senior Community No
Tax ID 003170070
Ownership Condominium






