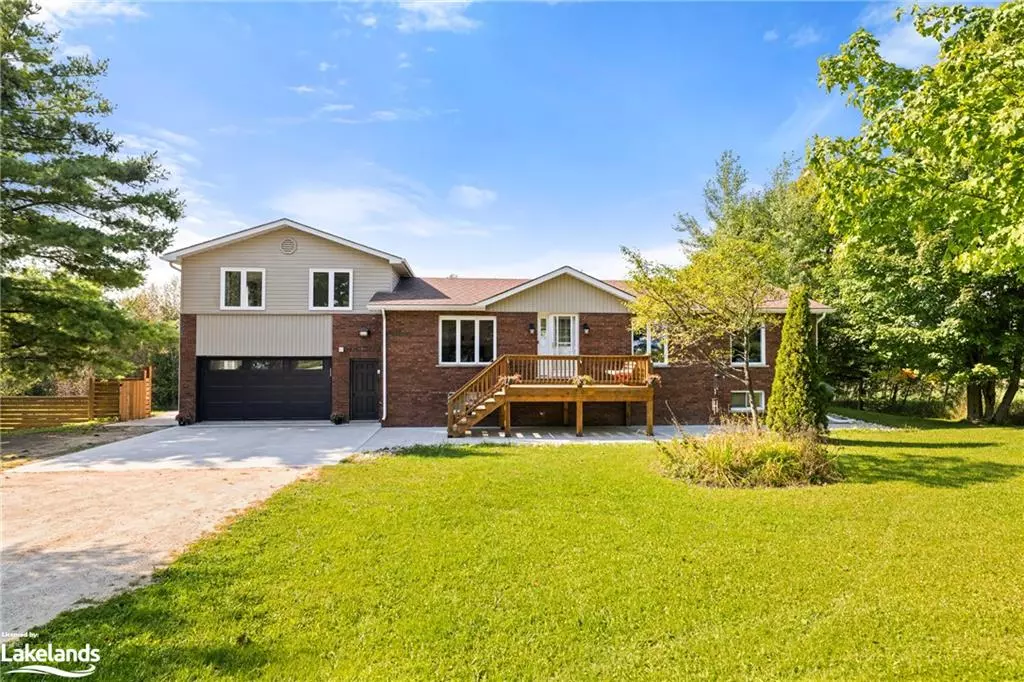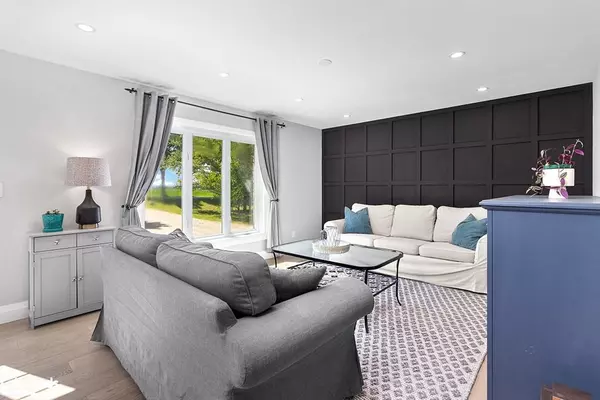
783255 County 9 Road Melancthon, ON L9V 2P8
4 Beds
4 Baths
1,621 SqFt
UPDATED:
10/12/2024 08:40 PM
Key Details
Property Type Single Family Home
Sub Type Single Family Residence
Listing Status Active
Purchase Type For Sale
Square Footage 1,621 sqft
Price per Sqft $663
MLS Listing ID 40658415
Style Bungalow Raised
Bedrooms 4
Full Baths 3
Half Baths 1
Abv Grd Liv Area 1,621
Originating Board The Lakelands
Annual Tax Amount $2,319
Lot Size 5.000 Acres
Acres 5.0
Property Description
breathtaking 5-acre parcel of land, blending classic charm with modern
elegance. The home showcases stunning engineered hardwood floors, an
abundance of natural light, pot lights, and rustic exposed beams. The
chefs kitchen is a true masterpiece, featuring high-end finishes and a
walkout to a spacious deck that offers sweeping panoramic views of the
private oasis beyond. The main floor boasts an open-concept family and
dining room, along with two generously sized bedrooms and a full
four-piece bathroom. The top floor is dedicated to a private primary
retreat, complete with a spa-like ensuite featuring a sleek
glass-enclosed shower. The fully finished basement offers additional
living space, including a large recreation room, along with ample
storage.
This estate truly offers the best of both worlds: luxurious living and
vast outdoor opportunities. With 3 acres treed, a paddock, and a large
yard, its perfect for a hobby farm, gardening, or simply enjoying the
tranquillity of nature.
Location
Province ON
County Dufferin
Area Melancthon
Zoning General Agriculture
Direction Turn left onto 10 sideroad/county rd 17/dufferin county rd 17, Turn right onto 5 line, turn left onto 4 line NE, turn right onto County rd 9
Rooms
Basement Separate Entrance, Full, Finished
Kitchen 1
Interior
Interior Features Built-In Appliances
Heating Forced Air, Propane
Cooling Central Air
Fireplace No
Window Features Window Coverings
Appliance Dishwasher, Dryer, Gas Oven/Range, Gas Stove, Range Hood, Refrigerator, Washer
Laundry Inside
Exterior
Garage Attached Garage
Garage Spaces 1.5
Utilities Available Propane
Waterfront No
Roof Type Asphalt Shing
Lot Frontage 330.0
Lot Depth 660.0
Garage Yes
Building
Lot Description Rural, Rectangular, Greenbelt, Park, Rail Access
Faces Turn left onto 10 sideroad/county rd 17/dufferin county rd 17, Turn right onto 5 line, turn left onto 4 line NE, turn right onto County rd 9
Foundation Concrete Perimeter
Sewer Septic Tank
Water Well
Architectural Style Bungalow Raised
Structure Type Vinyl Siding
New Construction No
Others
Senior Community false
Tax ID 341440016
Ownership Freehold/None






