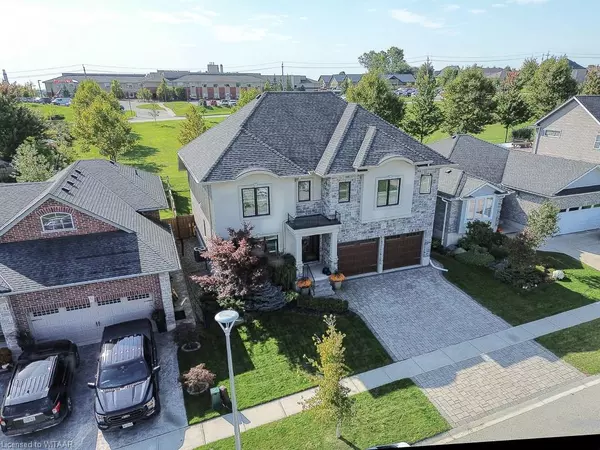
487 Alan Crescent Woodstock, ON N4S 0B9
5 Beds
5 Baths
3,522 SqFt
UPDATED:
11/19/2024 02:38 PM
Key Details
Property Type Single Family Home
Sub Type Detached
Listing Status Active Under Contract
Purchase Type For Sale
Square Footage 3,522 sqft
Price per Sqft $312
MLS Listing ID 40659092
Style Two Story
Bedrooms 5
Full Baths 4
Half Baths 1
Abv Grd Liv Area 4,722
Originating Board Woodstock-Ingersoll Tillsonburg
Year Built 2014
Annual Tax Amount $7,329
Property Description
Location
Province ON
County Oxford
Area Woodstock
Zoning R1
Direction NORWICH AVE THEN WEST ON JULIANA TURN NORTH ON SALES DRIVE THEN WEST ON ALAN CRES
Rooms
Other Rooms None
Basement Full, Partially Finished
Kitchen 1
Interior
Interior Features High Speed Internet, Air Exchanger, Auto Garage Door Remote(s), Built-In Appliances, Ceiling Fan(s), Central Vacuum, Upgraded Insulation, Water Meter
Heating Forced Air, Natural Gas, Radiant Floor
Cooling Central Air
Fireplaces Number 1
Fireplaces Type Electric, Family Room
Fireplace Yes
Window Features Window Coverings,Skylight(s)
Appliance Instant Hot Water, Water Heater Owned, Water Purifier, Water Softener, Built-in Microwave, Dishwasher, Dryer, Gas Oven/Range, Hot Water Tank Owned, Microwave, Range Hood, Refrigerator, Washer
Laundry Laundry Room, Upper Level
Exterior
Exterior Feature Landscaped, Lawn Sprinkler System
Garage Attached Garage, Garage Door Opener, Interlock, Paver Block
Garage Spaces 2.0
Fence Full
Utilities Available Cable Connected, Cell Service, Electricity Connected, Fibre Optics, Garbage/Sanitary Collection, Natural Gas Connected, Recycling Pickup, Street Lights, Phone Connected, Underground Utilities
Waterfront No
View Y/N true
View Park/Greenbelt
Roof Type Asphalt Shing
Porch Deck
Lot Frontage 49.21
Lot Depth 114.8
Garage Yes
Building
Lot Description Urban, Ample Parking, Dog Park, City Lot, Near Golf Course, Highway Access, Hospital, Landscaped, Library, Major Highway, Park, Place of Worship, Playground Nearby, Public Transit, Rail Access, Rec./Community Centre, School Bus Route, Schools, Shopping Nearby
Faces NORWICH AVE THEN WEST ON JULIANA TURN NORTH ON SALES DRIVE THEN WEST ON ALAN CRES
Foundation Poured Concrete
Sewer Sewer (Municipal)
Water Municipal-Metered
Architectural Style Two Story
Structure Type Brick,Stone,Stucco,Vinyl Siding
New Construction Yes
Schools
Elementary Schools St Patrick'S, Southside
High Schools St Mary'S, Cass
Others
Senior Community No
Tax ID 000872066
Ownership Freehold/None






