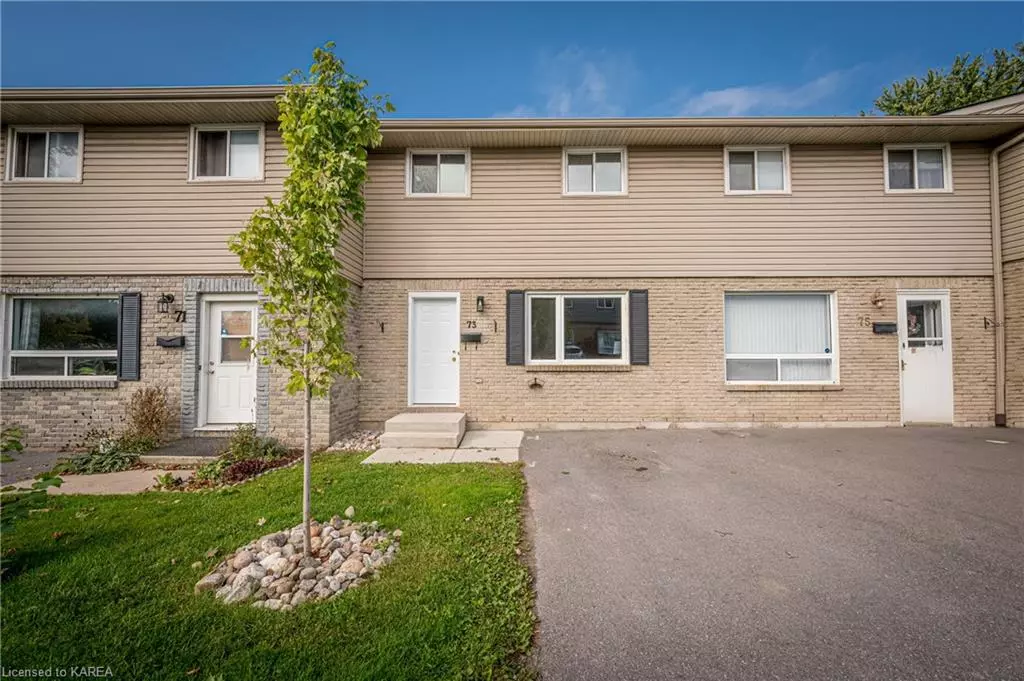
73 Rosemund Crescent #127 Kingston, ON K7M 6Y9
4 Beds
3 Baths
1,114 SqFt
UPDATED:
11/11/2024 08:52 PM
Key Details
Property Type Townhouse
Sub Type Row/Townhouse
Listing Status Active
Purchase Type For Sale
Square Footage 1,114 sqft
Price per Sqft $358
MLS Listing ID 40659762
Style Two Story
Bedrooms 4
Full Baths 2
Half Baths 1
HOA Fees $286/mo
HOA Y/N Yes
Abv Grd Liv Area 1,647
Originating Board Kingston
Year Built 1977
Annual Tax Amount $2,238
Property Description
Location
Province ON
County Frontenac
Area Kingston
Zoning URM6
Direction John Counter BLVD to Aberfoyle Road to Rosemund Crescent (#127-73)
Rooms
Other Rooms Shed(s)
Basement Full, Finished
Kitchen 1
Interior
Interior Features Ceiling Fan(s), Upgraded Insulation
Heating Baseboard, Electric
Cooling None
Fireplace No
Appliance Dishwasher, Refrigerator, Stove
Laundry In Bathroom, Lower Level
Exterior
Exterior Feature Lighting
Garage Asphalt
Utilities Available Cable Available, Cell Service, Electricity Connected, Garbage/Sanitary Collection, High Speed Internet Avail, Natural Gas Connected, Recycling Pickup, Street Lights, Phone Available
Waterfront No
Roof Type Asphalt Shing
Street Surface Paved
Porch Deck
Garage No
Building
Lot Description Urban, Business Centre, Highway Access, Major Highway, Park, Playground Nearby, Public Transit, Schools, Shopping Nearby
Faces John Counter BLVD to Aberfoyle Road to Rosemund Crescent (#127-73)
Foundation Block
Sewer Sewer (Municipal)
Water Municipal
Architectural Style Two Story
Structure Type Aluminum Siding,Brick
New Construction No
Others
HOA Fee Include Insurance,Building Maintenance,Maintenance Grounds,Roof,Snow Removal,Water
Senior Community No
Tax ID 367070127
Ownership Condominium






