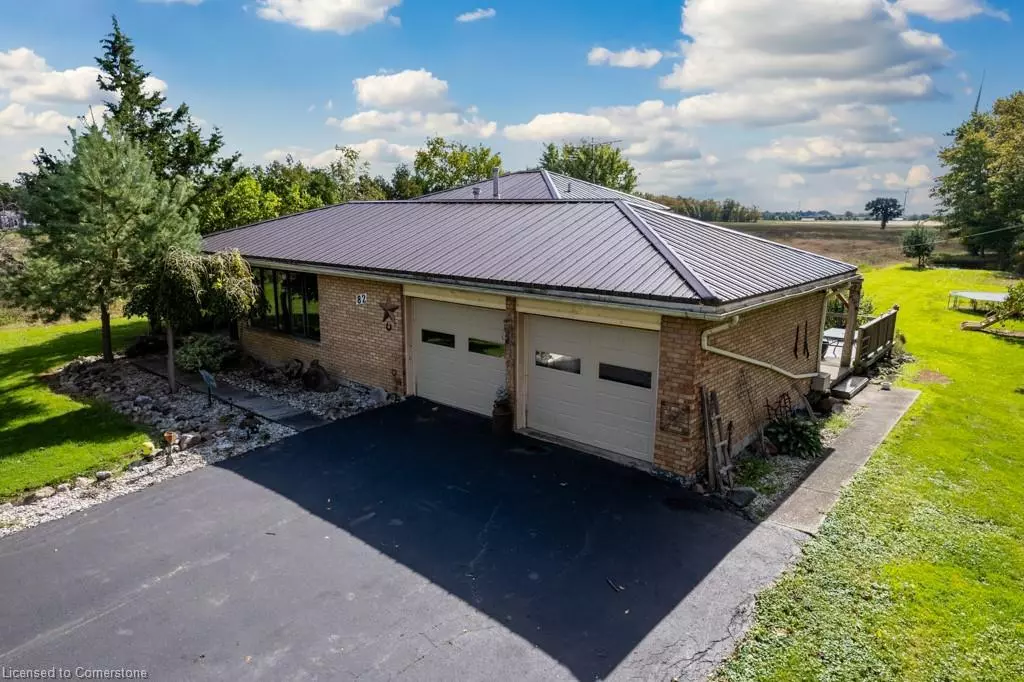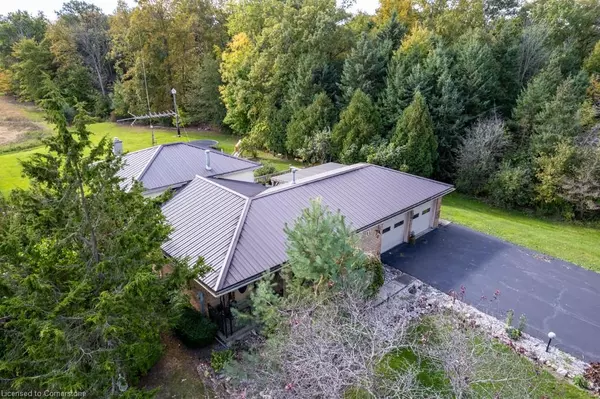
82 Concession 5 Road Fisherville, ON N0A 1G0
3 Beds
2 Baths
1,164 SqFt
UPDATED:
11/15/2024 07:06 PM
Key Details
Property Type Single Family Home
Sub Type Detached
Listing Status Active
Purchase Type For Sale
Square Footage 1,164 sqft
Price per Sqft $588
MLS Listing ID 40659820
Style Backsplit
Bedrooms 3
Full Baths 2
Abv Grd Liv Area 2,328
Originating Board Hamilton - Burlington
Year Built 1975
Annual Tax Amount $3,502
Lot Size 0.460 Acres
Acres 0.46
Property Description
Location
Province ON
County Haldimand
Area Rainham
Zoning A
Direction Rainham Rd to Erie St N/Haldimand 53 turn right onto W Main St/Concession 5 Road.
Rooms
Other Rooms Other
Basement Walk-Out Access, Walk-Up Access, Full, Finished
Kitchen 1
Interior
Interior Features Sauna
Heating Forced Air, Natural Gas
Cooling Central Air
Fireplaces Number 2
Fireplaces Type Gas
Fireplace Yes
Laundry In Basement
Exterior
Garage Attached Garage, Asphalt
Garage Spaces 2.0
Utilities Available Electricity Connected, Garbage/Sanitary Collection, Natural Gas Connected, Recycling Pickup
Waterfront No
View Y/N true
View Clear
Roof Type Metal
Street Surface Paved
Lot Frontage 100.0
Lot Depth 200.5
Garage Yes
Building
Lot Description Rural, Rectangular, Ample Parking, Near Golf Course, Quiet Area
Faces Rainham Rd to Erie St N/Haldimand 53 turn right onto W Main St/Concession 5 Road.
Foundation Poured Concrete
Sewer Septic Tank
Water Cistern
Architectural Style Backsplit
Structure Type Brick,Vinyl Siding
New Construction No
Others
Senior Community No
Tax ID 382070169
Ownership Freehold/None






