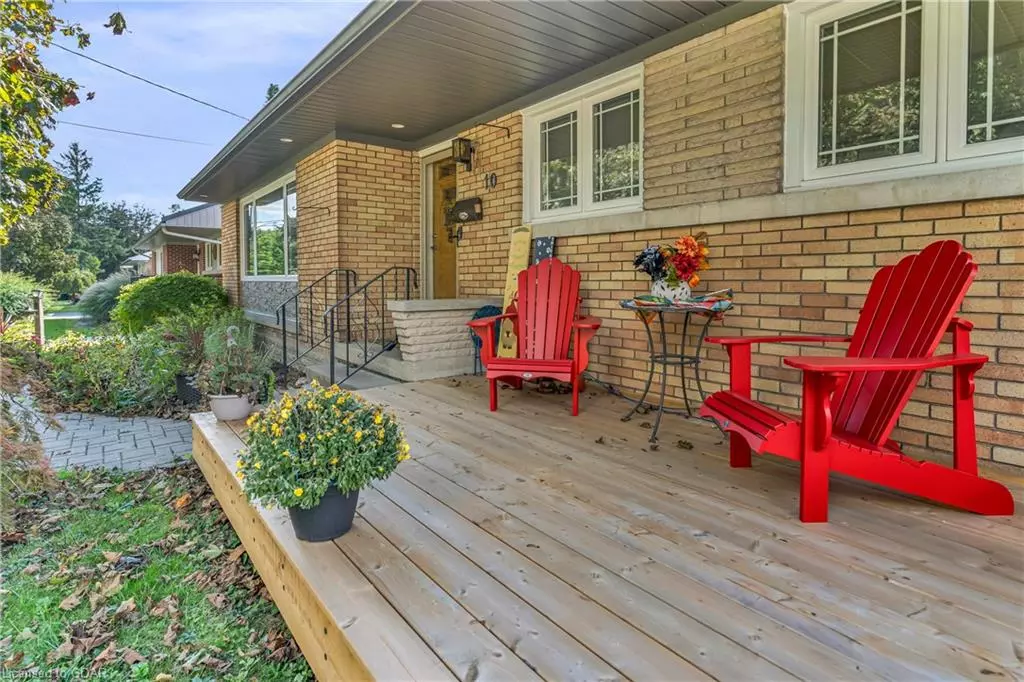
10 Collingwood Street Guelph, ON N1E 3R1
4 Beds
2 Baths
1,107 SqFt
UPDATED:
11/10/2024 09:01 PM
Key Details
Property Type Single Family Home
Sub Type Single Family Residence
Listing Status Active
Purchase Type For Sale
Square Footage 1,107 sqft
Price per Sqft $722
MLS Listing ID 40660463
Style Bungalow
Bedrooms 4
Full Baths 2
Abv Grd Liv Area 1,707
Originating Board Guelph & District
Year Built 1955
Annual Tax Amount $4,565
Property Description
Location
Province ON
County Wellington
Area City Of Guelph
Zoning R1B
Direction Between Shaftsbury & Kensignton
Rooms
Other Rooms Shed(s)
Basement Separate Entrance, Full, Partially Finished
Kitchen 1
Interior
Interior Features Auto Garage Door Remote(s)
Heating Forced Air, Natural Gas
Cooling Central Air
Fireplace No
Appliance Water Heater, Water Softener, Dryer, Gas Stove, Refrigerator, Washer
Laundry In-Suite, Lower Level
Exterior
Exterior Feature Awning(s)
Garage Detached Garage, Garage Door Opener, Asphalt
Garage Spaces 1.5
Waterfront No
Roof Type Asphalt Shing
Porch Deck, Patio, Porch
Lot Frontage 59.0
Lot Depth 110.0
Garage Yes
Building
Lot Description Urban, Rectangular, Hospital, Park, Public Transit, Quiet Area
Faces Between Shaftsbury & Kensignton
Foundation Poured Concrete
Sewer Sewer (Municipal)
Water Municipal
Architectural Style Bungalow
Structure Type Aluminum Siding,Brick Veneer
New Construction No
Schools
Elementary Schools Waverley Dr. Ps, Holy Rosary Cs
High Schools John F. Ross Cvi, St. James Chs
Others
Senior Community false
Tax ID 713080135
Ownership Freehold/None






