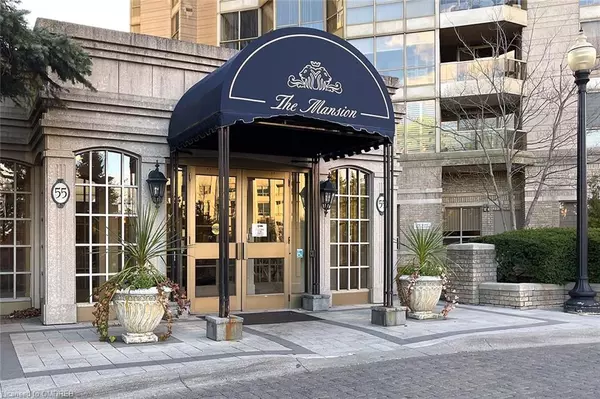
55 Kingsbridge Garden Circle #704 Mississauga, ON L5R 1Y1
3 Beds
3 Baths
1,692 SqFt
UPDATED:
11/07/2024 05:06 PM
Key Details
Property Type Single Family Home, Condo
Sub Type Condo/Apt Unit
Listing Status Active
Purchase Type For Rent
Square Footage 1,692 sqft
MLS Listing ID 40660609
Style 1 Storey/Apt
Bedrooms 3
Full Baths 2
Half Baths 1
HOA Y/N Yes
Abv Grd Liv Area 1,692
Originating Board Oakville
Annual Tax Amount $3,909
Property Description
Location
Province ON
County Peel
Area Ms - Mississauga
Zoning RCL1D5
Direction Hwy 10/Eglinton
Rooms
Kitchen 1
Interior
Interior Features None
Heating Forced Air, Natural Gas
Cooling Central Air
Fireplace No
Appliance Dishwasher, Dryer, Refrigerator, Stove, Washer
Laundry In-Suite
Exterior
Garage Spaces 2.0
Waterfront No
Roof Type Flat
Porch Open
Garage Yes
Building
Lot Description Urban, Hospital, Park, Public Transit, Schools
Faces Hwy 10/Eglinton
Foundation Concrete Perimeter
Sewer Sewer (Municipal)
Water Municipal
Architectural Style 1 Storey/Apt
Structure Type Brick
New Construction No
Others
Senior Community No
Tax ID 193280100
Ownership Condominium






