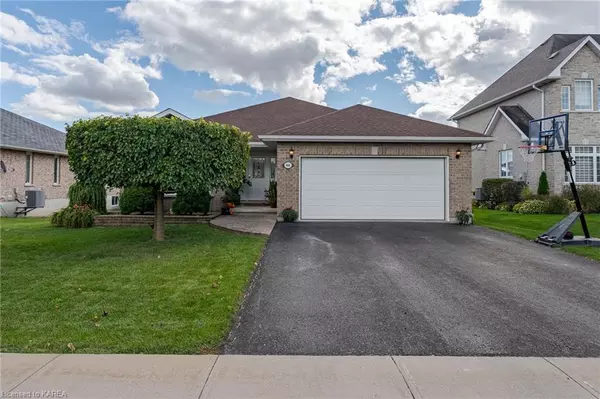
444 Bridge Street W Napanee, ON K7R 3L1
3 Beds
2 Baths
1,596 SqFt
UPDATED:
10/19/2024 05:49 AM
Key Details
Property Type Single Family Home
Sub Type Detached
Listing Status Active
Purchase Type For Sale
Square Footage 1,596 sqft
Price per Sqft $438
MLS Listing ID 40660333
Style Bungalow
Bedrooms 3
Full Baths 2
Abv Grd Liv Area 1,596
Originating Board Kingston
Year Built 2006
Annual Tax Amount $4,743
Property Description
Location
Province ON
County Lennox And Addington
Area Greater Napanee
Zoning R1
Direction South on Centre Street N, right onto Bridge Street West
Rooms
Basement Full, Unfinished
Kitchen 1
Interior
Interior Features High Speed Internet, Auto Garage Door Remote(s), Built-In Appliances, Ceiling Fan(s), Central Vacuum, Rough-in Bath
Heating Forced Air, Natural Gas
Cooling Central Air
Fireplaces Type Electric, Family Room
Fireplace Yes
Appliance Instant Hot Water, Water Heater Owned, Built-in Microwave, Dishwasher
Laundry Electric Dryer Hookup, Gas Dryer Hookup, Main Level, Sink
Exterior
Exterior Feature Landscaped, Lighting
Garage Attached Garage, Garage Door Opener, Asphalt, Inside Entry
Garage Spaces 2.0
Utilities Available Cable Available, Cell Service, Electricity Connected, Garbage/Sanitary Collection, Natural Gas Connected, Recycling Pickup, Street Lights, Phone Connected
Waterfront No
Roof Type Fiberglass
Porch Deck
Lot Frontage 60.0
Lot Depth 123.0
Garage Yes
Building
Lot Description Urban, Near Golf Course, Hospital, Place of Worship, Playground Nearby, Schools, Shopping Nearby
Faces South on Centre Street N, right onto Bridge Street West
Foundation Poured Concrete
Sewer Sewer (Municipal)
Water Municipal
Architectural Style Bungalow
New Construction No
Others
Senior Community No
Tax ID 450990273
Ownership Freehold/None






