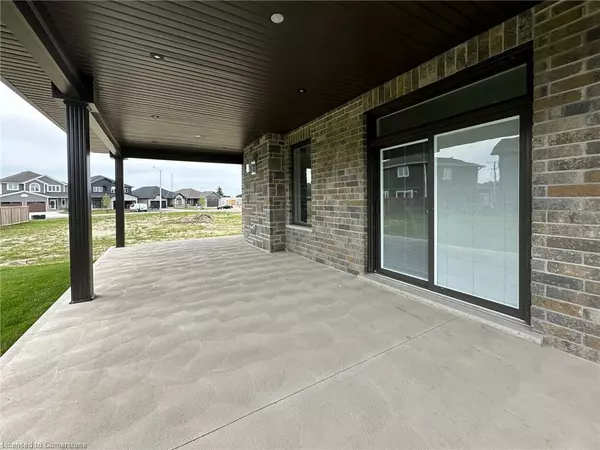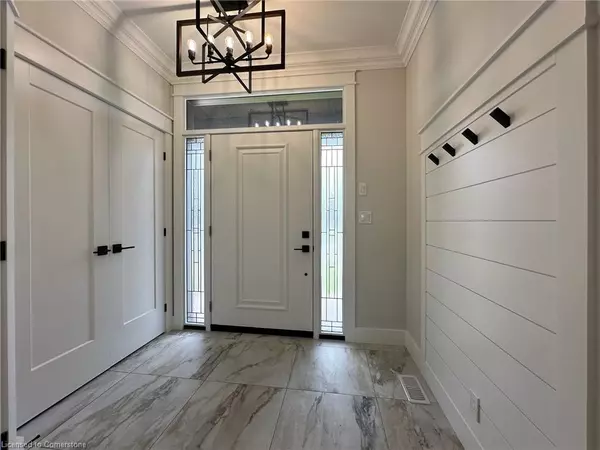
19 Mckeen Street Jarvis, ON N0A 1J0
4 Beds
4 Baths
2,040 SqFt
UPDATED:
10/12/2024 08:41 PM
Key Details
Property Type Single Family Home
Sub Type Detached
Listing Status Active
Purchase Type For Sale
Square Footage 2,040 sqft
Price per Sqft $448
MLS Listing ID 40660524
Style Two Story
Bedrooms 4
Full Baths 3
Half Baths 1
Abv Grd Liv Area 2,490
Originating Board Simcoe
Year Built 2024
Property Description
Location
Province ON
County Haldimand
Area Walpole
Zoning R1 B
Direction Talbot St. E to Craddock to McKeen
Rooms
Basement Full, Partially Finished, Sump Pump
Kitchen 1
Interior
Interior Features Air Exchanger, Auto Garage Door Remote(s)
Heating Forced Air, Natural Gas
Cooling Central Air
Fireplaces Number 1
Fireplaces Type Living Room, Gas
Fireplace Yes
Appliance Instant Hot Water
Exterior
Garage Attached Garage, Garage Door Opener
Garage Spaces 2.0
Waterfront No
Roof Type Asphalt Shing
Lot Frontage 51.0
Garage Yes
Building
Lot Description Urban, City Lot, Library, Quiet Area, Schools, Shopping Nearby
Faces Talbot St. E to Craddock to McKeen
Foundation Poured Concrete
Sewer Sewer (Municipal)
Water Municipal
Architectural Style Two Story
Structure Type Stone,Vinyl Siding
New Construction No
Schools
Elementary Schools Jarvis Public School, Jarvis Christian School
Others
Senior Community No
Tax ID 382470368
Ownership Freehold/None






