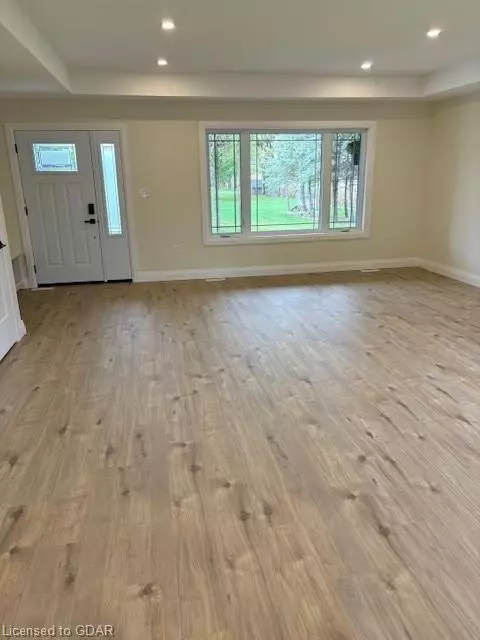
5 Sophia Street Brownsville, ON N0L 1C0
3 Beds
3 Baths
1,602 SqFt
UPDATED:
10/12/2024 08:41 PM
Key Details
Property Type Single Family Home
Sub Type Single Family Residence
Listing Status Active
Purchase Type For Sale
Square Footage 1,602 sqft
Price per Sqft $559
MLS Listing ID 40660177
Style Bungalow
Bedrooms 3
Full Baths 3
Abv Grd Liv Area 1,652
Originating Board Guelph & District
Year Built 2024
Property Description
Location
Province ON
County Oxford
Area Southwest Oxford
Zoning R1
Direction South on Culloden Rd form Hwy 401. Turn right on Sophia ST in Brownsville. Go to end of street.
Rooms
Other Rooms Barn(s)
Basement Walk-Up Access, Full, Partially Finished
Kitchen 1
Interior
Interior Features Air Exchanger, Auto Garage Door Remote(s), Sewage Pump
Heating Forced Air, Natural Gas
Cooling Central Air
Fireplace No
Appliance Water Heater
Laundry In Building, Main Level
Exterior
Garage Attached Garage, Garage Door Opener, Gravel
Garage Spaces 2.0
Utilities Available Electricity Connected, Natural Gas Connected
Waterfront No
View Y/N true
View Pasture
Roof Type Asphalt Shing
Porch Porch
Lot Frontage 111.7
Lot Depth 132.0
Garage Yes
Building
Lot Description Urban, Rectangular, Cul-De-Sac, Park, Playground Nearby, Quiet Area
Faces South on Culloden Rd form Hwy 401. Turn right on Sophia ST in Brownsville. Go to end of street.
Foundation Poured Concrete
Sewer Private Sewer, Septic Tank
Water Municipal, Municipal-Metered
Architectural Style Bungalow
Structure Type Stone
New Construction Yes
Schools
Elementary Schools Westfield Ps (Tillsonburg)
High Schools Glendale Ss- Cas Woodstock
Others
Senior Community false
Tax ID 000230242
Ownership Freehold/None






