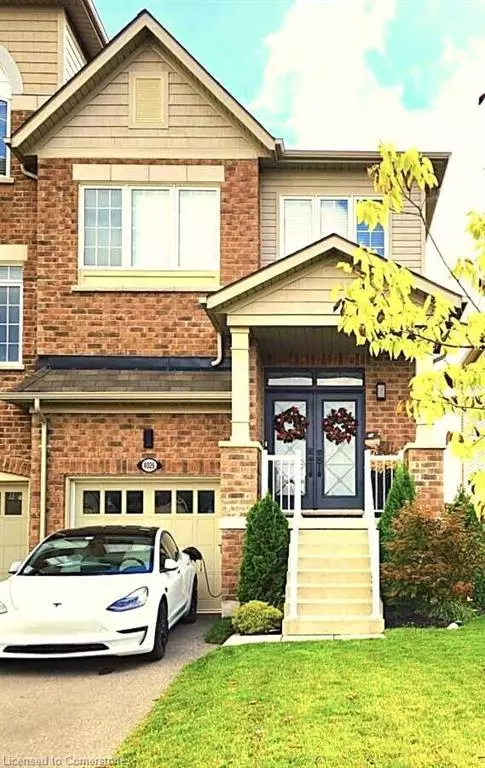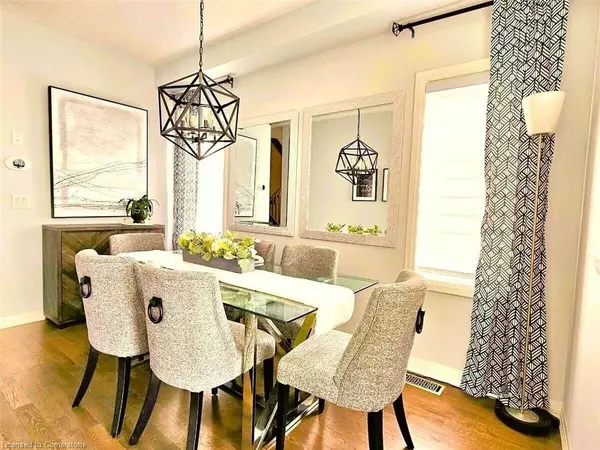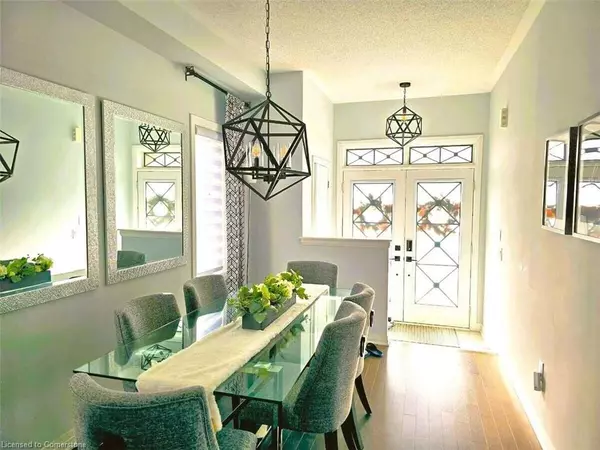
4026 Fracchioni Drive Beamsville, ON L3J 0R8
5 Beds
4 Baths
1,647 SqFt
UPDATED:
10/29/2024 12:02 AM
Key Details
Property Type Townhouse
Sub Type Row/Townhouse
Listing Status Active
Purchase Type For Sale
Square Footage 1,647 sqft
Price per Sqft $485
MLS Listing ID 40661023
Style Two Story
Bedrooms 5
Full Baths 3
Half Baths 1
Abv Grd Liv Area 2,156
Originating Board Waterloo Region
Year Built 2019
Annual Tax Amount $4,400
Property Description
Location
Province ON
County Niagara
Area Lincoln
Zoning RM1-22
Direction South of Ontario St to east of King St. to south of Cherry Heights Blvd. to Fracchioni Dr.
Rooms
Other Rooms Gazebo
Basement Full, Finished, Sump Pump
Kitchen 1
Interior
Interior Features High Speed Internet, Air Exchanger, Auto Garage Door Remote(s), Built-In Appliances, Central Vacuum Roughed-in, Floor Drains, Separate Hydro Meters, Ventilation System, Water Meter
Heating Forced Air, Natural Gas, Hot Water-Other
Cooling Central Air, Energy Efficient
Fireplaces Number 1
Fireplaces Type Electric, Family Room
Fireplace Yes
Window Features Window Coverings
Appliance Water Heater, Built-in Microwave, Dishwasher, Dryer, Gas Stove, Refrigerator, Washer
Laundry Laundry Room, Upper Level
Exterior
Exterior Feature Backs on Greenbelt, Lighting, Private Entrance, Separate Hydro Meters, Year Round Living
Garage Attached Garage, Garage Door Opener, Asphalt, Exclusive
Garage Spaces 1.0
Fence Full
Utilities Available At Lot Line-Gas, At Lot Line-Hydro, At Lot Line-Municipal Water, Cable Connected, Cable Available, Cell Service, Electricity Connected, Electricity Available, Fibre Optics, Garbage/Sanitary Collection, High Speed Internet Avail, Internet Other, Natural Gas Connected, Natural Gas Available, Recycling Pickup, Street Lights, Phone Connected, Phone Available, Underground Utilities
Waterfront No
View Y/N true
View Park/Greenbelt
Roof Type Shingle
Street Surface Paved
Porch Deck, Patio, Porch
Lot Frontage 25.59
Lot Depth 108.0
Garage Yes
Building
Lot Description Urban, Rectangular, Ample Parking, City Lot, Highway Access, Library, Major Highway, Open Spaces, Park, Place of Worship, Playground Nearby, Public Parking, Quiet Area, Rec./Community Centre, School Bus Route, Schools, Trails, View from Escarpment
Faces South of Ontario St to east of King St. to south of Cherry Heights Blvd. to Fracchioni Dr.
Foundation Concrete Perimeter, Poured Concrete
Sewer Sewer (Municipal)
Water Municipal-Metered
Architectural Style Two Story
Structure Type Brick Veneer,Shingle Siding,Vinyl Siding,Wood Siding
New Construction No
Schools
Elementary Schools Jacob Beam Ps, St. Mark Catholic
High Schools Great Lakes Christian Hs, West Niagara Ss, Blessed Trinity C
Others
Senior Community false
Tax ID 461061204
Ownership Freehold/None






