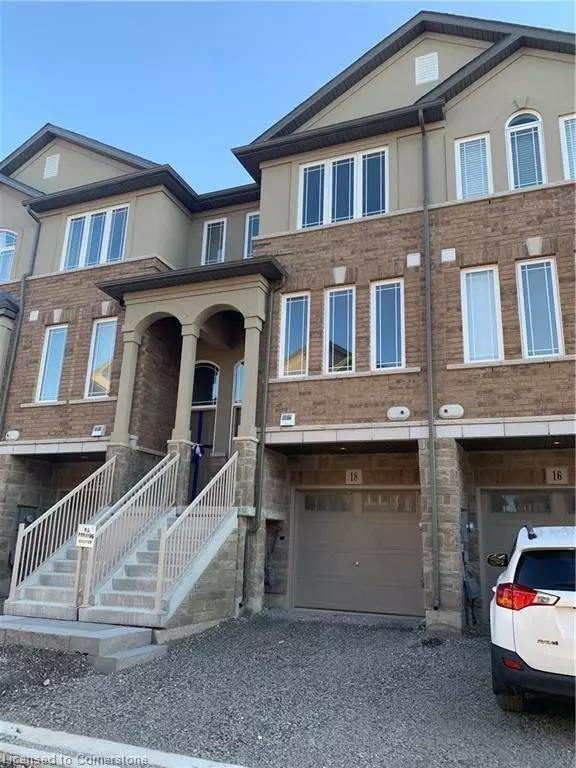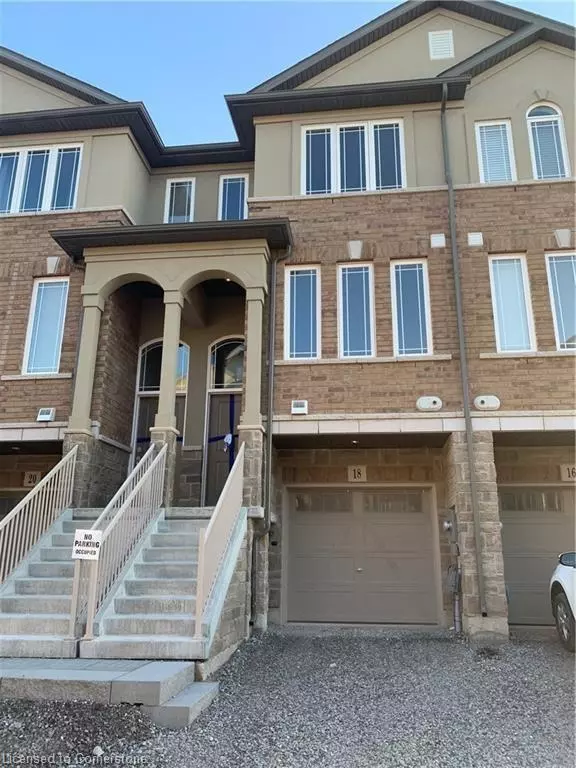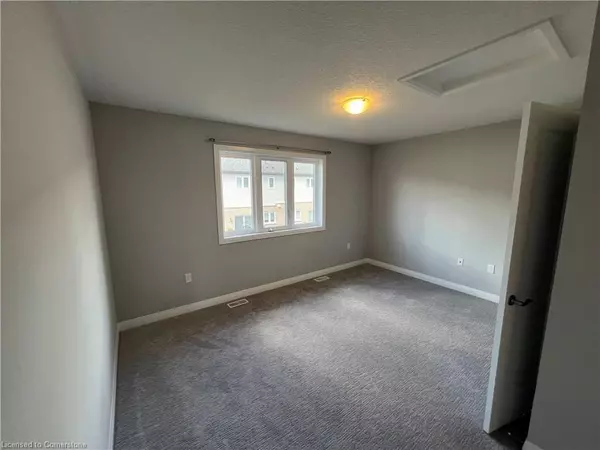
18 Aqua Lane Stoney Creek, ON L0R 1P0
3 Beds
3 Baths
1,561 SqFt
UPDATED:
10/12/2024 08:41 PM
Key Details
Property Type Townhouse
Sub Type Row/Townhouse
Listing Status Active
Purchase Type For Rent
Square Footage 1,561 sqft
MLS Listing ID 40661031
Style 3 Storey
Bedrooms 3
Full Baths 2
Half Baths 1
Abv Grd Liv Area 1,561
Originating Board Hamilton - Burlington
Year Built 2021
Annual Tax Amount $5,152
Property Description
Tenant interview with Landlord required before acceptance of offer. Triple AAA Tenants
only Please.
Location
Province ON
County Hamilton
Area 50 - Stoney Creek
Zoning OS2-173, RM4-289
Direction Rymal rd., South onto Terryberry Rd., Left on Dalgleish Trail, first left onto Canary Grass Blvd., left onto Aqua
Rooms
Basement None
Kitchen 1
Interior
Interior Features None
Heating Forced Air
Cooling Central Air
Fireplace No
Appliance Dishwasher, Dryer, Refrigerator, Stove, Washer
Laundry In-Suite
Exterior
Exterior Feature Private Entrance
Garage Attached Garage
Garage Spaces 1.0
Waterfront No
Roof Type Asphalt Shing
Porch Open
Lot Frontage 15.0
Lot Depth 83.0
Garage Yes
Building
Lot Description Urban, Rectangular, None
Faces Rymal rd., South onto Terryberry Rd., Left on Dalgleish Trail, first left onto Canary Grass Blvd., left onto Aqua
Foundation Poured Concrete
Sewer Sewer (Municipal)
Water Municipal
Architectural Style 3 Storey
Structure Type Stucco,Vinyl Siding
New Construction No
Others
Senior Community No
Tax ID 173853145
Ownership Freehold/None






