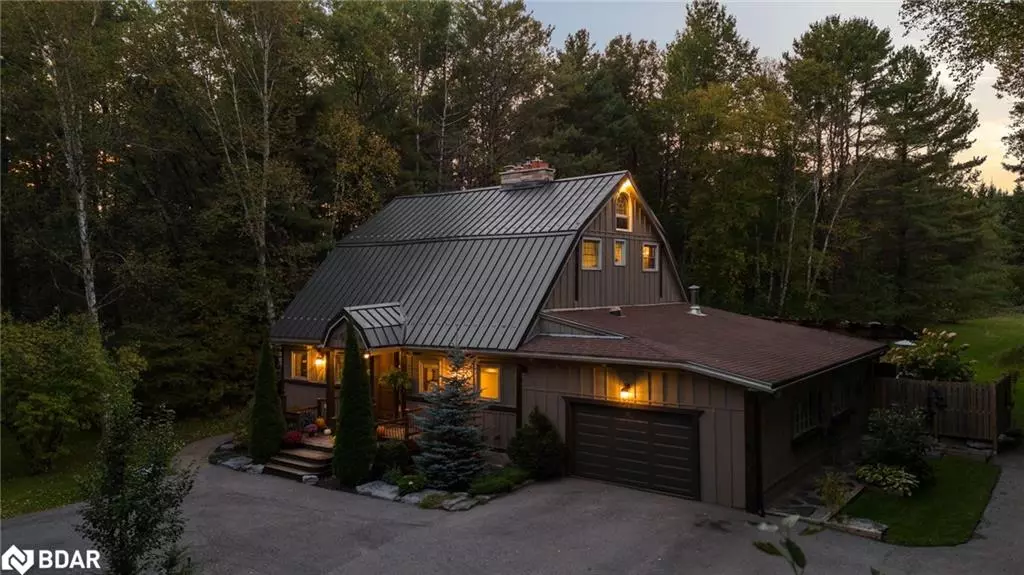
3686 Agnew Road Severn, ON L0K 2B0
4 Beds
4 Baths
2,958 SqFt
UPDATED:
11/07/2024 04:07 PM
Key Details
Property Type Single Family Home
Sub Type Detached
Listing Status Active
Purchase Type For Sale
Square Footage 2,958 sqft
Price per Sqft $625
MLS Listing ID 40659509
Style 2.5 Storey
Bedrooms 4
Full Baths 3
Half Baths 1
Abv Grd Liv Area 4,315
Originating Board Barrie
Annual Tax Amount $5,425
Lot Size 3.880 Acres
Acres 3.88
Property Description
Location
Province ON
County Simcoe County
Area Severn
Zoning R1
Direction Hwy 11 to S Sparrow Lake Rd, turn onto Agnew Road
Rooms
Other Rooms Barn(s), Shed(s), Storage, Workshop
Basement Walk-Up Access, Full, Finished, Sump Pump
Kitchen 1
Interior
Interior Features High Speed Internet, Central Vacuum, Auto Garage Door Remote(s), Brick & Beam, Built-In Appliances, Ceiling Fan(s), In-law Capability, Upgraded Insulation, Wet Bar
Heating Geothermal
Cooling Central Air
Fireplaces Number 3
Fireplaces Type Family Room, Propane, Recreation Room
Fireplace Yes
Window Features Window Coverings,Skylight(s)
Appliance Bar Fridge, Range, Oven, Water Heater Owned, Built-in Microwave, Dishwasher, Dryer, Gas Oven/Range, Range Hood, Refrigerator, Washer, Wine Cooler
Laundry In Basement, In Bathroom, Sink
Exterior
Exterior Feature Built-in Barbecue, Landscaped, Lighting, Other, Privacy, Year Round Living
Garage Attached Garage, Garage Door Opener, Asphalt, Circular
Garage Spaces 3.0
Fence Full
Pool In Ground
Utilities Available Cell Service, Electricity Connected, Garbage/Sanitary Collection, Recycling Pickup, Phone Connected, Propane
Waterfront No
Waterfront Description Lake/Pond
View Y/N true
View Pool, Trees/Woods
Roof Type Metal
Porch Deck
Lot Frontage 307.73
Lot Depth 457.6
Garage Yes
Building
Lot Description Rural, Rectangular, Ample Parking, Near Golf Course, Highway Access, Landscaped, Rec./Community Centre, School Bus Route, Shopping Nearby
Faces Hwy 11 to S Sparrow Lake Rd, turn onto Agnew Road
Foundation Block
Sewer Septic Tank
Water Drilled Well
Architectural Style 2.5 Storey
Structure Type Board & Batten Siding
New Construction No
Schools
Elementary Schools Severn Shores Public School
High Schools Orillia Secondary School
Others
Senior Community No
Tax ID 586080029
Ownership Freehold/None






