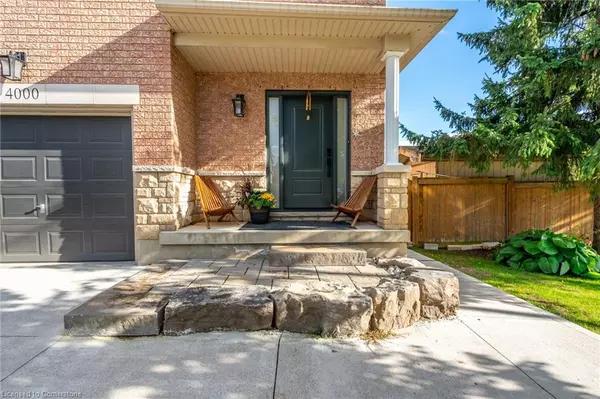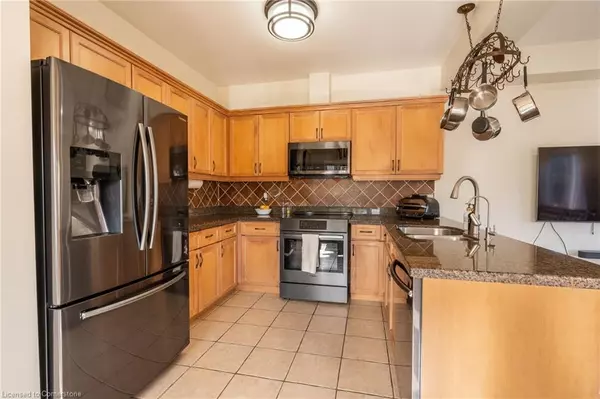
4000 Alexan Crescent Burlington, ON L7M 5A8
4 Beds
4 Baths
1,609 SqFt
OPEN HOUSE
Sun Nov 24, 2:00pm - 4:00pm
UPDATED:
11/19/2024 05:43 AM
Key Details
Property Type Townhouse
Sub Type Row/Townhouse
Listing Status Active
Purchase Type For Sale
Square Footage 1,609 sqft
Price per Sqft $683
MLS Listing ID 40661158
Style Two Story
Bedrooms 4
Full Baths 3
Half Baths 1
Abv Grd Liv Area 2,151
Originating Board Hamilton - Burlington
Annual Tax Amount $4,792
Property Description
Location
Province ON
County Halton
Area 35 - Burlington
Zoning RM5-301
Direction WALKERS LINE TO COUNTRY CLUB DRIVE TO ALEXAN CRESCENT
Rooms
Basement Separate Entrance, Walk-Up Access, Full, Finished
Kitchen 2
Interior
Interior Features In-Law Floorplan, Other
Heating Forced Air
Cooling Central Air
Fireplace No
Appliance Water Heater, Dishwasher, Dryer
Laundry In Basement, Upper Level
Exterior
Garage Attached Garage
Garage Spaces 1.0
Waterfront No
Roof Type Asphalt Shing
Lot Frontage 51.48
Lot Depth 91.21
Garage Yes
Building
Lot Description Urban, Library
Faces WALKERS LINE TO COUNTRY CLUB DRIVE TO ALEXAN CRESCENT
Foundation Poured Concrete
Sewer Sewer (Municipal)
Water Municipal, None
Architectural Style Two Story
Structure Type Brick,Vinyl Siding
New Construction No
Others
Senior Community No
Tax ID 071822067
Ownership Freehold/None






