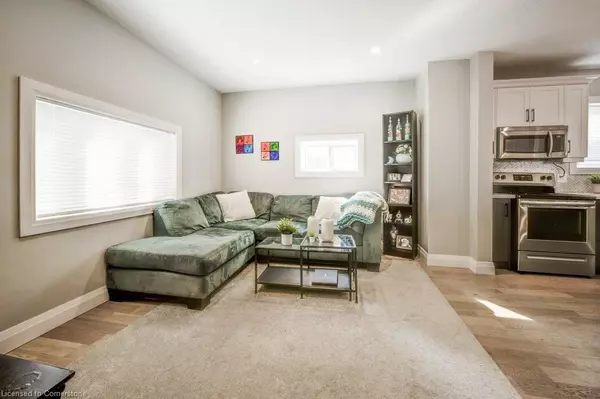
731 William Street Cambridge, ON N3H 3W8
3 Beds
2 Baths
1,283 SqFt
UPDATED:
10/12/2024 08:42 PM
Key Details
Property Type Single Family Home
Sub Type Detached
Listing Status Active
Purchase Type For Sale
Square Footage 1,283 sqft
Price per Sqft $502
MLS Listing ID 40661597
Style Two Story
Bedrooms 3
Full Baths 1
Half Baths 1
Abv Grd Liv Area 1,283
Originating Board Waterloo Region
Year Built 1908
Annual Tax Amount $3,593
Lot Size 4,791 Sqft
Acres 0.11
Property Description
Upstairs, you’ll find generous bedrooms, including access to a large second-floor balcony, providing a peaceful spot to relax and unwind. Numerous upgrades throughout the home ensure a stylish yet functional environment, from the hardwood flooring to the updated fixtures. Outside, a detached garage and driveway make parking easy, while the fully fenced yard offers privacy for outdoor enjoyment. Located in a quiet, historic neighborhood, this home is just steps from schools, parks, and the vibrant downtown area with its unique shops and restaurants. Conveniently close to the 401 and expressway, this home truly offers the best of both worlds—charm and accessibility. Don’t miss your chance to call this stunning property home. Schedule your viewing today!
Location
Province ON
County Waterloo
Area 15 - Preston
Zoning R5
Direction Westminster Dr N to William St
Rooms
Basement Partial, Partially Finished
Kitchen 1
Interior
Heating Forced Air, Natural Gas
Cooling Central Air
Fireplace No
Window Features Window Coverings
Appliance Water Softener, Built-in Microwave, Dishwasher, Dryer, Refrigerator, Stove, Washer
Laundry Main Level
Exterior
Exterior Feature Balcony
Garage Detached Garage, Asphalt, Mutual/Shared
Garage Spaces 1.0
Waterfront No
Roof Type Asphalt Shing
Porch Deck
Lot Frontage 30.0
Lot Depth 165.0
Garage Yes
Building
Lot Description Urban, Rectangular, City Lot, Highway Access, Hospital, Library, Open Spaces, Park, Place of Worship, Public Transit, Schools, Shopping Nearby, Trails
Faces Westminster Dr N to William St
Foundation Concrete Perimeter
Sewer Sewer (Municipal)
Water Municipal
Architectural Style Two Story
Structure Type Metal/Steel Siding
New Construction No
Schools
Elementary Schools Preston (Jk-6), William G Davis (7-8), St. Michael (Jk-8)
High Schools Preston (9-12), St. Benedict (9-12)
Others
Senior Community No
Tax ID 037830074
Ownership Freehold/None






