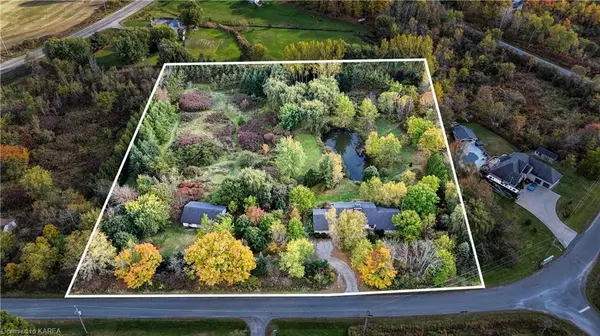
1733 Hitchcock Drive Inverary, ON K0H 1X0
3 Beds
3 Baths
4,039 SqFt
UPDATED:
10/27/2024 07:01 PM
Key Details
Property Type Single Family Home
Sub Type Detached
Listing Status Active
Purchase Type For Sale
Square Footage 4,039 sqft
Price per Sqft $210
MLS Listing ID 40661996
Style Split Level
Bedrooms 3
Full Baths 2
Half Baths 1
Abv Grd Liv Area 4,039
Originating Board Kingston
Year Built 1989
Annual Tax Amount $5,297
Property Description
Location
Province ON
County Frontenac
Area Frontenac
Zoning RU1
Direction Battersea Road or Highway 15 North to Sunbury Road, onto Hitchcock Drive
Rooms
Basement Walk-Out Access, Full, Partially Finished
Kitchen 1
Interior
Interior Features Central Vacuum, Auto Garage Door Remote(s), Built-In Appliances, Ceiling Fan(s), In-law Capability, Rough-in Bath, Separate Hydro Meters
Heating Forced Air-Propane, Heat Pump
Cooling Central Air
Fireplaces Number 1
Fireplaces Type Free Standing, Wood Burning
Fireplace Yes
Window Features Window Coverings
Appliance Oven, Dishwasher, Dryer, Freezer, Microwave, Refrigerator, Stove, Washer
Laundry Main Level
Exterior
Exterior Feature Landscaped, Privacy
Garage Detached Garage, Garage Door Opener, Gravel
Garage Spaces 3.0
Fence Fence - Partial
Utilities Available Garbage/Sanitary Collection, Internet Other, Recycling Pickup, Propane
Waterfront No
Waterfront Description Pond,Access to Water,Lake/Pond
View Y/N true
View Garden, Meadow, Panoramic, Pond, Trees/Woods
Roof Type Asphalt Shing
Handicap Access Stair Lift
Porch Deck
Lot Frontage 431.93
Lot Depth 439.0
Garage Yes
Building
Lot Description Rural, Landscaped, Open Spaces, Quiet Area, School Bus Route, Schools, Trails, Visual Exposure
Faces Battersea Road or Highway 15 North to Sunbury Road, onto Hitchcock Drive
Foundation Block, Poured Concrete
Sewer Septic Tank
Water Drilled Well
Architectural Style Split Level
Structure Type Stone,Vinyl Siding
New Construction No
Others
Senior Community No
Tax ID 362960377
Ownership Freehold/None






