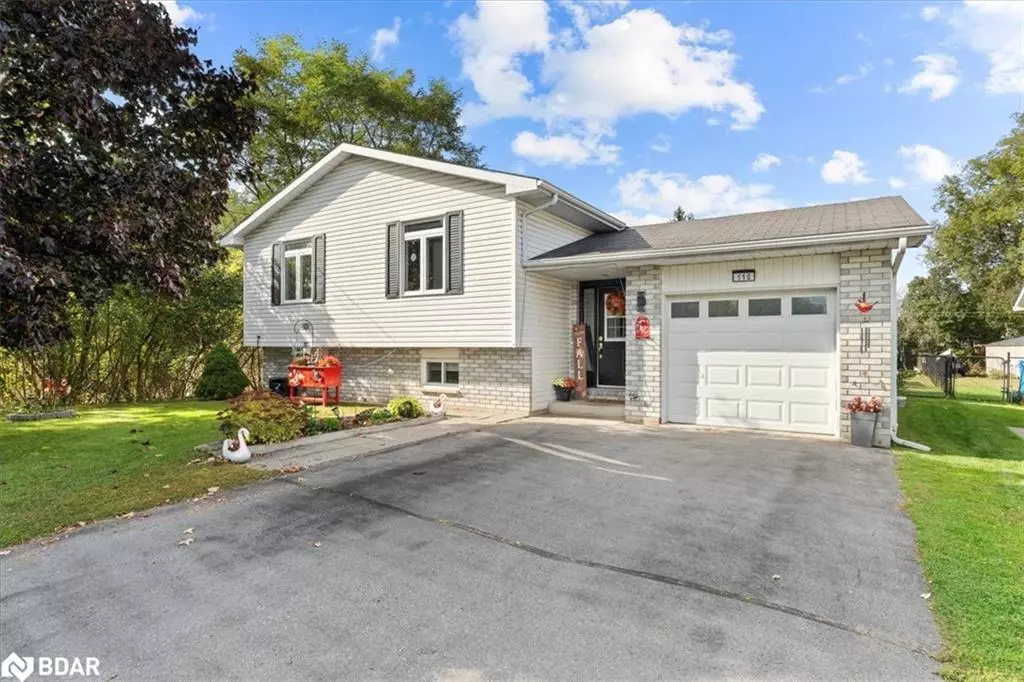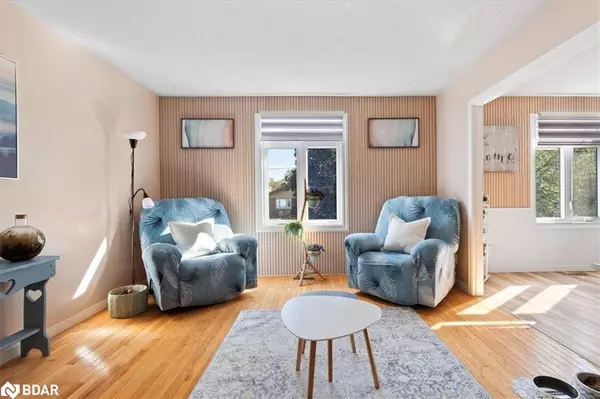
110 Canal Street Trenton, ON K8V 4K7
4 Beds
2 Baths
1,306 SqFt
UPDATED:
10/19/2024 06:31 PM
Key Details
Property Type Single Family Home
Sub Type Single Family Residence
Listing Status Active
Purchase Type For Sale
Square Footage 1,306 sqft
Price per Sqft $421
MLS Listing ID 40661388
Style Bungalow Raised
Bedrooms 4
Full Baths 2
Abv Grd Liv Area 1,306
Originating Board Barrie
Annual Tax Amount $3,407
Property Description
Step into this welcoming home and be greeted by a spacious entryway with convenient access to both the garage and backyard. Upstairs, you'll discover 3 generously sized bedrooms and a beautifully updated 3-piece bathroom. The heart of the home is the bright, open kitchen, seamlessly connected to the dining area, where large picturesque windows bathe the space in natural light, creating a warm and inviting ambiance. The expansive living room is perfect for entertaining family and friends, offering ample space for relaxation and gatherings.
The finished lower level includes a 4 bedroom along with an updated second bathroom, large rec room with fireplace and designated office area making it an ideal retreat for guests.
Step outside to a beautifully landscaped backyard, complete with 2 elegant hardtop gazebos, Gas BBQ hookup and an above ground 24ft pool perfect for hosting outdoor gatherings or enjoying peaceful moments in nature. The meticulously maintained gardens enhance the home's overall appeal and tranquility. Don’t miss the opportunity to make this inviting home yours!
Location
Province ON
County Hastings
Area Quinte West
Zoning R3
Direction Canal St & Front St
Rooms
Basement Full, Finished, Sump Pump
Kitchen 1
Interior
Heating Forced Air, Natural Gas
Cooling Central Air
Fireplaces Type Gas
Fireplace Yes
Window Features Window Coverings
Appliance Dishwasher, Dryer, Range Hood, Refrigerator, Stove, Washer
Laundry Lower Level
Exterior
Garage Attached Garage
Garage Spaces 1.0
Pool Above Ground
Waterfront No
Roof Type Shingle
Lot Frontage 52.0
Lot Depth 133.48
Garage Yes
Building
Lot Description Urban, Cul-De-Sac, Hospital, Marina, Place of Worship, Public Transit, Rec./Community Centre, School Bus Route, Schools
Faces Canal St & Front St
Foundation Block
Sewer Sewer (Municipal)
Water Municipal
Architectural Style Bungalow Raised
Structure Type Vinyl Siding
New Construction No
Others
Senior Community false
Tax ID 403750269
Ownership Freehold/None






