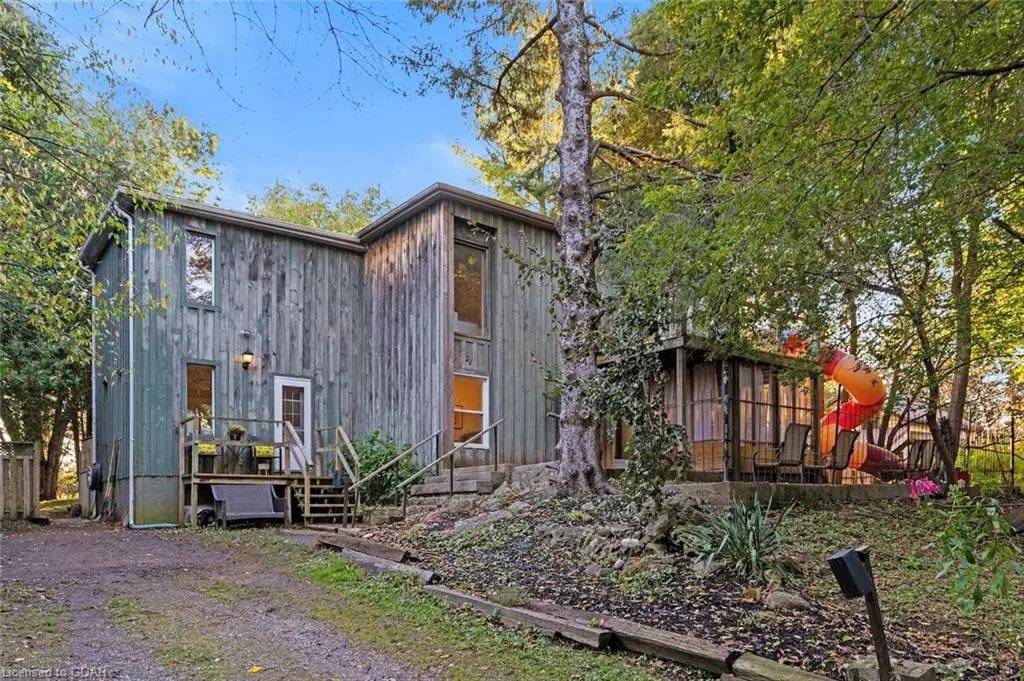
27 John Street N Alton, ON L7K 0C4
4 Beds
3 Baths
1,923 SqFt
UPDATED:
10/12/2024 08:41 PM
Key Details
Property Type Single Family Home
Sub Type Detached
Listing Status Active
Purchase Type For Sale
Square Footage 1,923 sqft
Price per Sqft $624
MLS Listing ID 40661433
Style Two Story
Bedrooms 4
Full Baths 2
Half Baths 1
Abv Grd Liv Area 1,923
Originating Board Guelph & District
Annual Tax Amount $3,400
Lot Size 0.540 Acres
Acres 0.54
Property Description
Location
Province ON
County Peel
Area Caledon
Zoning RR
Direction North of Queen Street
Rooms
Basement Crawl Space, Unfinished
Kitchen 1
Interior
Interior Features High Speed Internet, In-law Capability
Heating Forced Air, Natural Gas
Cooling None
Fireplaces Number 1
Fireplaces Type Living Room
Fireplace Yes
Appliance Water Heater Owned
Laundry Laundry Room, Main Level
Exterior
Exterior Feature Privacy, Year Round Living
Utilities Available Cell Service, Electricity Connected, Natural Gas Connected, Recycling Pickup, Phone Connected
Waterfront No
Waterfront Description River/Stream
View Y/N true
View Trees/Woods
Roof Type Shingle
Street Surface Paved
Porch Deck, Porch, Enclosed
Lot Frontage 97.17
Lot Depth 232.52
Garage No
Building
Lot Description Rural, Irregular Lot, Arts Centre, Near Golf Course, Schools
Faces North of Queen Street
Foundation Concrete Block
Sewer Septic Tank
Water Drilled Well
Architectural Style Two Story
Structure Type Board & Batten Siding
New Construction No
Others
Senior Community No
Tax ID 142770042
Ownership Freehold/None






