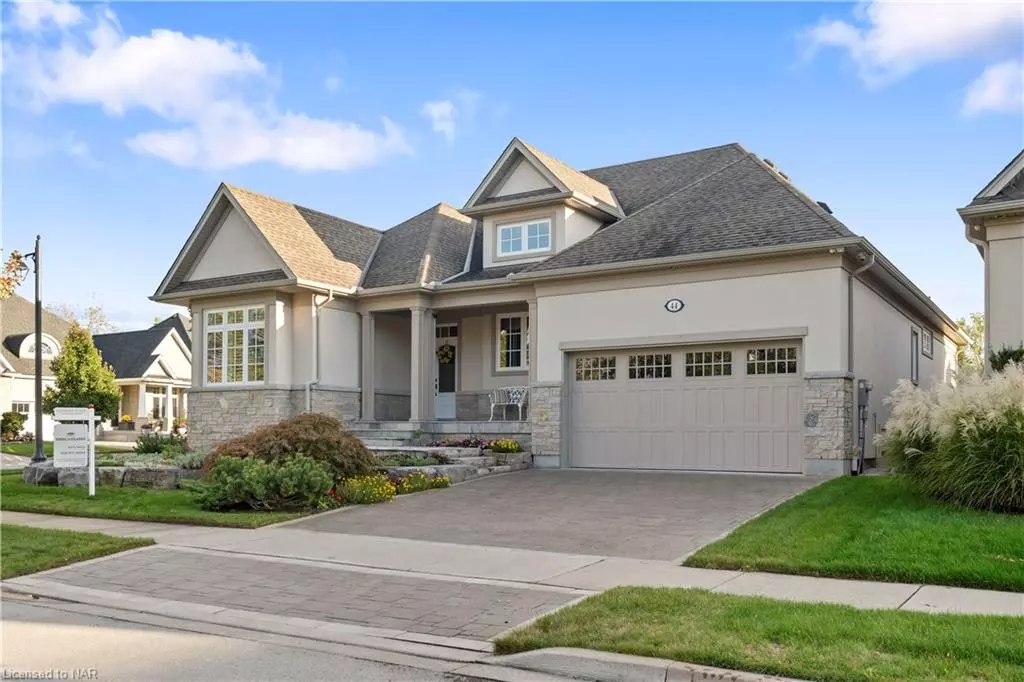
44 Stoneridge Crescent Niagara-on-the-lake, ON L0S 1J1
4 Beds
3 Baths
2,230 SqFt
UPDATED:
10/22/2024 01:59 PM
Key Details
Property Type Single Family Home
Sub Type Detached
Listing Status Active
Purchase Type For Sale
Square Footage 2,230 sqft
Price per Sqft $760
MLS Listing ID 40661817
Style Bungalow
Bedrooms 4
Full Baths 3
Abv Grd Liv Area 4,157
Originating Board Niagara
Year Built 2014
Annual Tax Amount $7,834
Property Description
generous bedrooms and 2 full baths, while the lower level provides 2 spacious bedrooms, both with ensuite privileges, offering versatility for family and guests. The gourmet kitchen is a chef’s dream, outfitted with high-end appliances and designed for functionality and style. The adjacent winterized Sunroom opens to a private, beautifully landscaped backyard, which is truly a work of art. Perfectly maintained and across the street from a wooded area, it provides a serene retreat. Additional features include a double car garage, ensuring ample parking and storage space. With an abundance of windows on both levels, including the lower level, this home is bathed in sunlight year-round, enhancing the warmth and charm of every room. This home is a true masterpiece of design, comfort, and natural beauty.
Location
Province ON
County Niagara
Area Niagara-On-The-Lake
Zoning R2-20
Direction York Road to Tanbark Road right on Stoneridge Cresent.
Rooms
Other Rooms Shed(s)
Basement Full, Finished, Sump Pump
Kitchen 1
Interior
Interior Features Central Vacuum, Auto Garage Door Remote(s), Built-In Appliances, Sewage Pump
Heating Forced Air, Natural Gas, Radiant Floor
Cooling Central Air
Fireplaces Number 2
Fireplaces Type Living Room, Gas, Recreation Room
Fireplace Yes
Window Features Window Coverings
Appliance Water Heater Owned, Dishwasher, Dryer, Microwave, Range Hood, Refrigerator, Stove, Washer
Laundry Laundry Room, Main Level, Sink
Exterior
Exterior Feature Landscaped, Lawn Sprinkler System, Privacy, Year Round Living
Garage Attached Garage, Garage Door Opener, Paver Block
Garage Spaces 2.0
Waterfront No
View Y/N true
View Trees/Woods
Roof Type Asphalt Shing
Porch Deck, Porch
Lot Frontage 63.9
Lot Depth 125.8
Garage Yes
Building
Lot Description Urban, Rectangular, Corner Lot, Near Golf Course, Landscaped, Quiet Area, Schools, Shopping Nearby, Trails
Faces York Road to Tanbark Road right on Stoneridge Cresent.
Foundation Poured Concrete
Sewer Sewer (Municipal)
Water Municipal
Architectural Style Bungalow
Structure Type Stone,Stucco
New Construction No
Others
Senior Community No
Tax ID 463720622
Ownership Freehold/None






