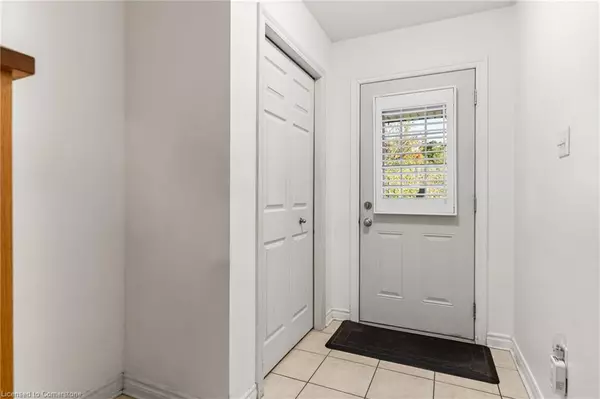
535 Margaret Street #48 Cambridge, ON N3H 0A5
3 Beds
2 Baths
1,230 SqFt
UPDATED:
11/16/2024 09:01 PM
Key Details
Property Type Townhouse
Sub Type Row/Townhouse
Listing Status Active
Purchase Type For Sale
Square Footage 1,230 sqft
Price per Sqft $519
MLS Listing ID 40644938
Style Two Story
Bedrooms 3
Full Baths 1
Half Baths 1
HOA Fees $173/mo
HOA Y/N Yes
Abv Grd Liv Area 1,614
Originating Board Waterloo Region
Year Built 2010
Annual Tax Amount $3,759
Property Description
Location
Province ON
County Waterloo
Area 15 - Preston
Zoning RM3
Direction WESTMINISTER ST. N. TO MARGARET ST.
Rooms
Basement Full, Finished, Sump Pump
Kitchen 1
Interior
Interior Features Auto Garage Door Remote(s), Built-In Appliances, Rough-in Bath
Heating Forced Air, Natural Gas
Cooling Central Air
Fireplace No
Appliance Water Heater, Water Softener, Dishwasher, Dryer, Microwave, Refrigerator, Stove, Washer
Laundry Laundry Room, Upper Level
Exterior
Garage Attached Garage, Asphalt
Garage Spaces 1.0
Waterfront No
Waterfront Description River/Stream
Roof Type Asphalt Shing
Porch Patio
Garage Yes
Building
Lot Description Urban, Irregular Lot, City Lot, Near Golf Course, Highway Access, Hospital, Landscaped, Library, Major Highway, Park, Place of Worship, Playground Nearby, Public Parking, Public Transit, Rec./Community Centre, Regional Mall, Schools, Shopping Nearby, Trails
Faces WESTMINISTER ST. N. TO MARGARET ST.
Foundation Poured Concrete
Sewer Sewer (Municipal)
Water Municipal
Architectural Style Two Story
Structure Type Brick,Stone,Vinyl Siding
New Construction No
Schools
Elementary Schools Preston Ps& Grand View Ps & St. Michaels
High Schools Preston Hs & St. Benedict'S Css
Others
HOA Fee Include Common Elements,Maintenance Grounds,Parking,Trash,Snow Removal
Senior Community false
Tax ID 235180018
Ownership Freehold/None






