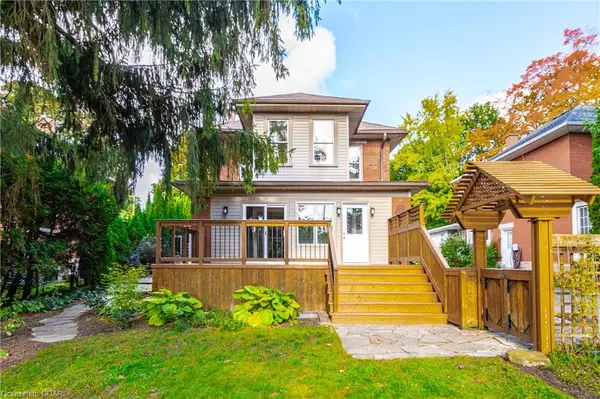
315 St Andrew Street E Fergus, ON N1M 1R3
4 Beds
2 Baths
2,122 SqFt
OPEN HOUSE
Sat Nov 23, 1:00pm - 3:00pm
UPDATED:
11/18/2024 07:35 PM
Key Details
Property Type Single Family Home
Sub Type Detached
Listing Status Active Under Contract
Purchase Type For Sale
Square Footage 2,122 sqft
Price per Sqft $409
MLS Listing ID 40662965
Style Two Story
Bedrooms 4
Full Baths 2
Abv Grd Liv Area 2,122
Originating Board Guelph & District
Year Built 1920
Annual Tax Amount $4,776
Property Description
Head outside and you will love the privacy of the fenced front yard, the huge recently updated front deck, flagstone walkway, wooden arbour, the through driveway access from St Andrew St E as well as St Patrick St E, rear yard area, parking area, 20' x 12' shed. This home has a lot to offer, is in a great locations and must be seen to be appreciated.
Location
Province ON
County Wellington
Area Centre Wellington
Zoning R2
Direction From Hwy 6 turn onto St Andrew St E, the property is on the north side just past Cameron St
Rooms
Other Rooms Shed(s)
Basement Full, Unfinished
Kitchen 1
Interior
Heating Forced Air, Natural Gas
Cooling Central Air
Fireplaces Number 1
Fireplaces Type Living Room, Gas
Fireplace Yes
Window Features Window Coverings
Appliance Water Softener, Built-in Microwave, Dishwasher, Dryer, Refrigerator, Stove, Washer
Laundry In Basement
Exterior
Garage Asphalt
Utilities Available Cable Available, Cell Service, Electricity Connected, High Speed Internet Avail, Natural Gas Connected, Recycling Pickup, Street Lights, Phone Available
Waterfront No
View Y/N true
View Garden
Roof Type Asphalt Shing
Street Surface Paved
Porch Deck
Lot Frontage 59.98
Lot Depth 254.5
Garage No
Building
Lot Description Urban, Ample Parking, City Lot, Hospital, Library, Place of Worship, Playground Nearby, Rec./Community Centre, Schools, Shopping Nearby
Faces From Hwy 6 turn onto St Andrew St E, the property is on the north side just past Cameron St
Foundation Stone
Sewer Sewer (Municipal)
Water Municipal-Metered
Architectural Style Two Story
Structure Type Brick,Vinyl Siding
New Construction No
Others
Senior Community No
Tax ID 713910077
Ownership Freehold/None






