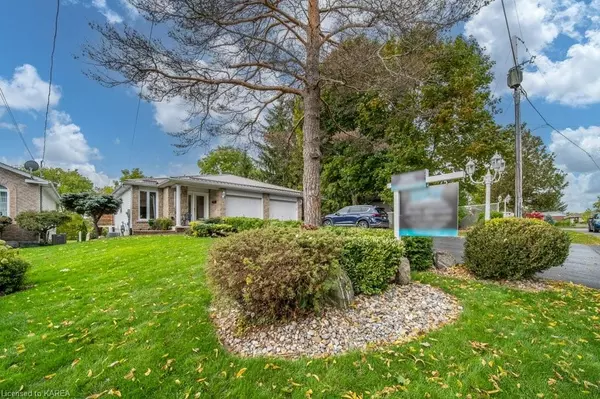
8 Slash Road Napanee, ON K7R 2Z7
3 Beds
2 Baths
1,043 SqFt
UPDATED:
10/24/2024 01:05 PM
Key Details
Property Type Single Family Home
Sub Type Single Family Residence
Listing Status Active Under Contract
Purchase Type For Sale
Square Footage 1,043 sqft
Price per Sqft $527
MLS Listing ID 40663485
Style Bungalow
Bedrooms 3
Full Baths 2
Abv Grd Liv Area 1,693
Originating Board Kingston
Year Built 1996
Annual Tax Amount $2,993
Lot Size 4,835 Sqft
Acres 0.111
Property Description
Location
Province ON
County Lennox And Addington
Area Greater Napanee
Zoning R2
Direction Bridge St W to Slash Rd, home is on the left.
Rooms
Basement Walk-Out Access, Full, Finished
Kitchen 1
Interior
Interior Features Central Vacuum, Ceiling Fan(s), Upgraded Insulation
Heating Forced Air, Natural Gas
Cooling Central Air
Fireplace No
Appliance Dishwasher, Range Hood, Refrigerator, Stove
Laundry Main Level
Exterior
Exterior Feature Year Round Living
Garage Attached Garage, Asphalt
Garage Spaces 1.0
Utilities Available Cable Available, Electricity Connected, Garbage/Sanitary Collection, High Speed Internet Avail, Natural Gas Connected, Recycling Pickup, Street Lights
Waterfront No
Roof Type Metal
Street Surface Paved
Porch Deck
Lot Frontage 30.84
Lot Depth 157.01
Garage Yes
Building
Lot Description Urban, Hospital, Landscaped, Library, Place of Worship, Playground Nearby, Quiet Area, Rec./Community Centre, Schools
Faces Bridge St W to Slash Rd, home is on the left.
Foundation Block
Sewer Sewer (Municipal)
Water Municipal
Architectural Style Bungalow
Structure Type Stone,Vinyl Siding
New Construction No
Others
Senior Community No
Tax ID 450990214
Ownership Freehold/None






