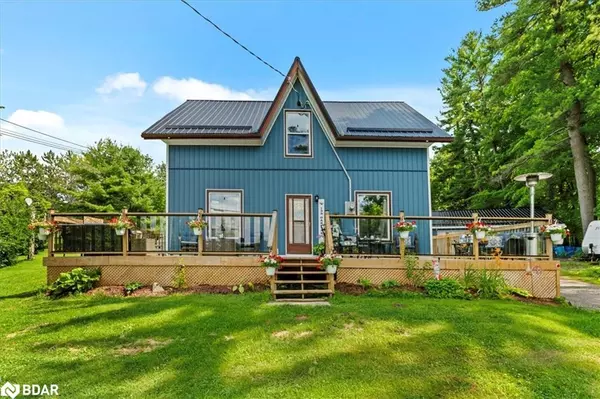
139 Oak Lake Road Stirling, ON K0K 3E0
5 Beds
2 Baths
1,700 SqFt
UPDATED:
10/16/2024 04:13 PM
Key Details
Property Type Single Family Home
Sub Type Single Family Residence
Listing Status Active
Purchase Type For Sale
Square Footage 1,700 sqft
Price per Sqft $382
MLS Listing ID 40663552
Style Two Story
Bedrooms 5
Full Baths 1
Half Baths 1
Abv Grd Liv Area 1,700
Originating Board Barrie
Year Built 1870
Annual Tax Amount $2,753
Lot Size 1.070 Acres
Acres 1.07
Property Description
Location
Province ON
County Hastings
Area Quinte West
Zoning RR
Direction Highway 14 to Oak Lake Road
Rooms
Other Rooms Shed(s)
Basement Full, Unfinished, Sump Pump
Kitchen 1
Interior
Interior Features High Speed Internet, Ceiling Fan(s)
Heating Forced Air-Propane
Cooling Central Air
Fireplaces Number 2
Fireplaces Type Pellet Stove, Wood Burning
Fireplace Yes
Appliance Dishwasher, Dryer, Microwave, Range Hood, Refrigerator, Stove, Washer
Laundry Main Level
Exterior
Exterior Feature Privacy, Year Round Living
Garage Detached Garage, Gravel
Garage Spaces 2.0
Utilities Available Cell Service, Garbage/Sanitary Collection, Recycling Pickup, Phone Connected
Waterfront No
Waterfront Description Access to Water,Lake/Pond
View Y/N true
View Lake
Roof Type Metal
Street Surface Paved
Porch Deck, Patio
Lot Frontage 154.75
Lot Depth 300.0
Garage Yes
Building
Lot Description Rural, Irregular Lot, Ample Parking, Beach, Near Golf Course, Quiet Area, School Bus Route, Shopping Nearby, Trails
Faces Highway 14 to Oak Lake Road
Foundation Concrete Perimeter, Stone
Sewer Septic Tank
Water Drilled Well
Architectural Style Two Story
Structure Type Vinyl Siding
New Construction No
Schools
Elementary Schools Stirling Public, Bayside Public Georges Vanier, St., Michael
High Schools Bayside Secondary, St. Theresa, Nicholson
Others
Senior Community false
Tax ID 403580194
Ownership Freehold/None






