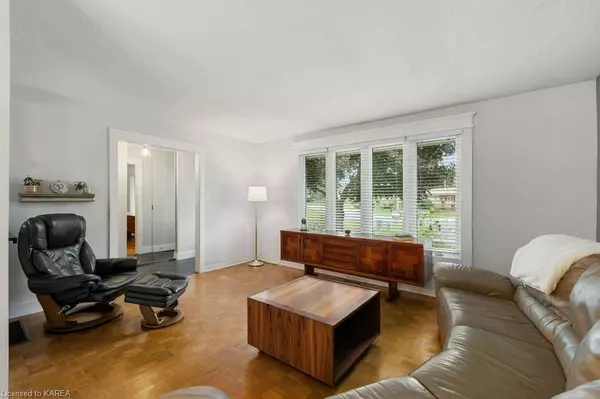
468 Canterbury Crescent Kingston, ON K7M 6X1
3 Beds
1 Bath
925 SqFt
UPDATED:
10/17/2024 12:30 PM
Key Details
Property Type Single Family Home
Sub Type Single Family Residence
Listing Status Active
Purchase Type For Sale
Square Footage 925 sqft
Price per Sqft $648
MLS Listing ID 40663815
Style Bungalow
Bedrooms 3
Full Baths 1
Abv Grd Liv Area 1,430
Originating Board Kingston
Year Built 1977
Annual Tax Amount $3,476
Property Description
Location
Province ON
County Frontenac
Area Kingston
Zoning UR2
Direction Bath Road to Vista to Canterbury Crescent.
Rooms
Basement Full, Partially Finished
Kitchen 1
Interior
Interior Features High Speed Internet, Air Exchanger, Ceiling Fan(s)
Heating Forced Air, Natural Gas
Cooling Central Air
Fireplace No
Window Features Window Coverings
Appliance Water Heater, Built-in Microwave, Dishwasher, Dryer, Freezer, Refrigerator, Washer
Laundry In Basement
Exterior
Exterior Feature Privacy
Garage Asphalt
Utilities Available Cable Available, Natural Gas Connected, Phone Available
Waterfront No
View Y/N true
View Creek/Stream, Trees/Woods
Roof Type Asphalt Shing
Street Surface Paved
Porch Deck
Lot Frontage 42.88
Lot Depth 136.3
Garage No
Building
Lot Description Urban, Pie Shaped Lot, Quiet Area
Faces Bath Road to Vista to Canterbury Crescent.
Foundation Block
Sewer Sewer (Municipal)
Water Municipal
Architectural Style Bungalow
Structure Type Vinyl Siding
New Construction No
Others
Senior Community false
Tax ID 361100023
Ownership Freehold/None






