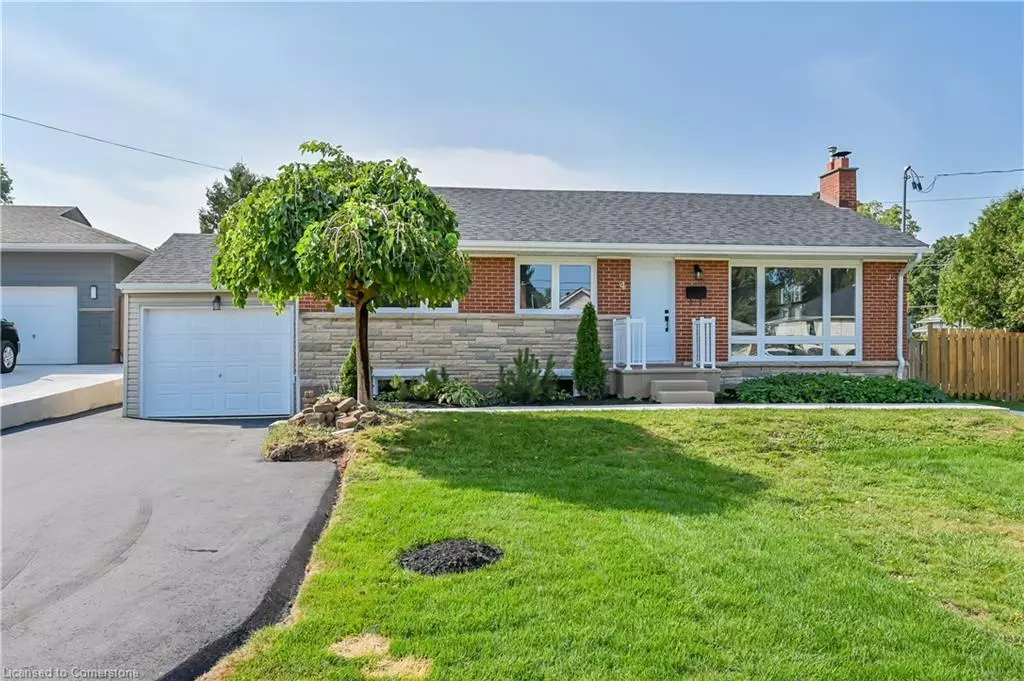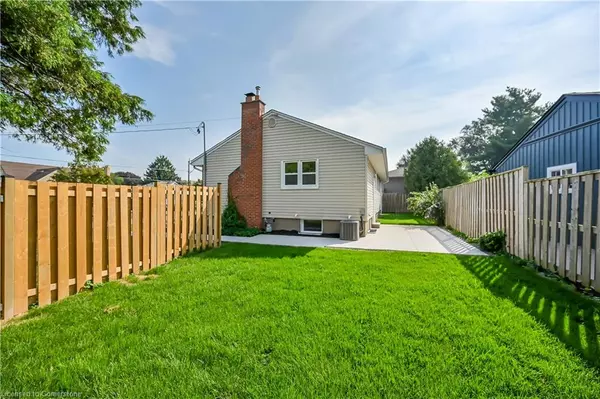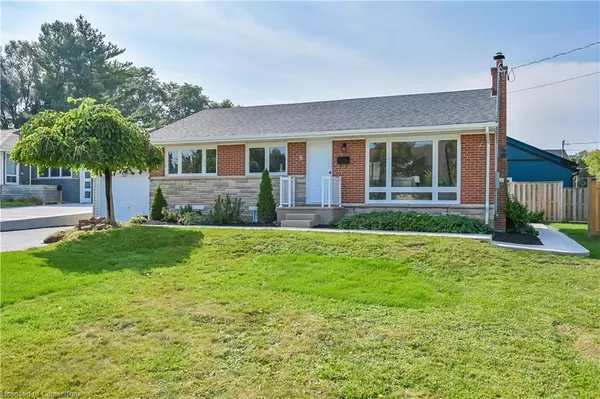
4 James Avenue Stoney Creek, ON L8G 3K1
5 Beds
2 Baths
1,015 SqFt
UPDATED:
10/24/2024 10:50 AM
Key Details
Property Type Single Family Home
Sub Type Detached
Listing Status Active
Purchase Type For Sale
Square Footage 1,015 sqft
Price per Sqft $886
MLS Listing ID 40665055
Style Bungalow
Bedrooms 5
Full Baths 2
Abv Grd Liv Area 2,030
Originating Board Hamilton - Burlington
Year Built 1954
Annual Tax Amount $3,537
Property Description
Location
Province ON
County Hamilton
Area 51 - Stoney Creek
Zoning R1
Direction QUEENSTON RD., S ON DONN AVE TO JAMES AVE
Rooms
Basement Separate Entrance, Walk-Up Access, Full, Finished
Kitchen 2
Interior
Interior Features In-Law Floorplan
Heating Forced Air, Natural Gas
Cooling Central Air
Fireplace No
Appliance Water Heater, Dishwasher, Microwave, Range Hood, Refrigerator, Stove
Laundry In-Suite
Exterior
Garage Attached Garage, Asphalt, Built-In
Garage Spaces 1.0
Waterfront No
Roof Type Asphalt Shing
Lot Frontage 100.0
Lot Depth 60.0
Garage Yes
Building
Lot Description Urban, Irregular Lot, Ample Parking, Quiet Area, Schools, Shopping Nearby
Faces QUEENSTON RD., S ON DONN AVE TO JAMES AVE
Foundation Block
Sewer Sewer (Municipal)
Water At Lot Line - Municipal Water
Architectural Style Bungalow
Structure Type Brick,Stone,Vinyl Siding
New Construction No
Schools
Elementary Schools Collegiate Avenue; St. Martin Of Tours
High Schools Orchard Park; St. John Henry Newman
Others
Senior Community No
Tax ID 173180015
Ownership Freehold/None






