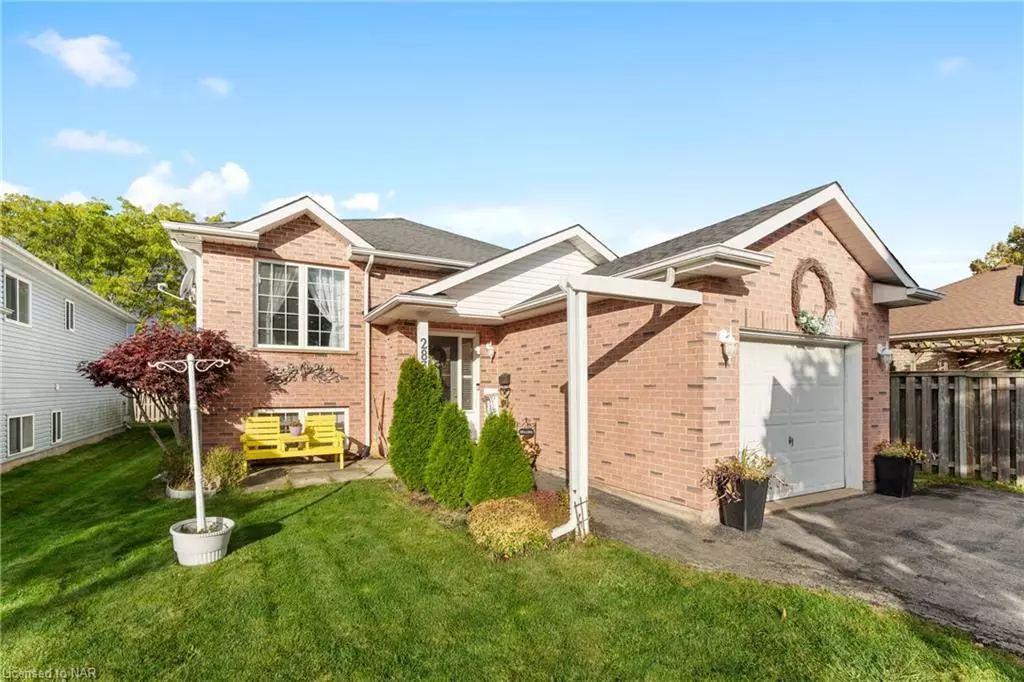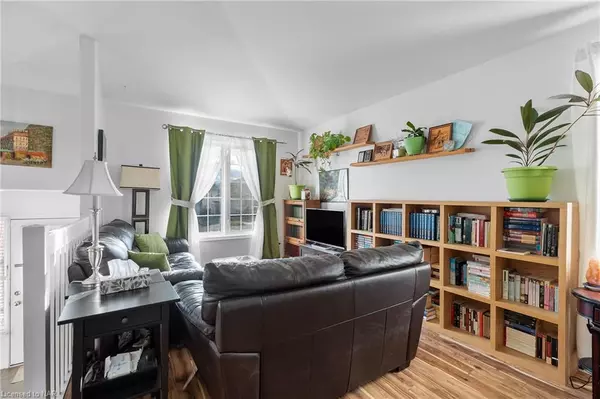
283 Oakcrest Avenue Welland, ON L3C 7K3
5 Beds
3 Baths
1,251 SqFt
UPDATED:
10/23/2024 06:55 PM
Key Details
Property Type Single Family Home
Sub Type Detached
Listing Status Active
Purchase Type For Sale
Square Footage 1,251 sqft
Price per Sqft $550
MLS Listing ID 40664018
Style Bungalow Raised
Bedrooms 5
Full Baths 3
Abv Grd Liv Area 1,251
Originating Board Niagara
Year Built 2000
Annual Tax Amount $4,942
Property Description
Location
Province ON
County Niagara
Area Welland
Zoning RL1
Direction THOROLD RD, WEST OF SOUTH PELHAM, SOUTH ONTO OAKCREST AVE
Rooms
Basement Full, Finished
Kitchen 1
Interior
Interior Features In-law Capability
Heating Forced Air, Natural Gas
Cooling Central Air
Fireplace No
Appliance Dishwasher, Dryer, Refrigerator, Stove, Washer
Exterior
Garage Attached Garage, Asphalt
Garage Spaces 1.0
Pool Above Ground
Waterfront No
Roof Type Asphalt Shing
Lot Frontage 42.68
Lot Depth 117.74
Garage Yes
Building
Lot Description Urban, Park, Public Transit, Schools, Shopping Nearby
Faces THOROLD RD, WEST OF SOUTH PELHAM, SOUTH ONTO OAKCREST AVE
Foundation Poured Concrete
Sewer Sewer (Municipal)
Water Municipal
Architectural Style Bungalow Raised
Structure Type Brick Veneer,Vinyl Siding
New Construction No
Others
Senior Community No
Tax ID 640270556
Ownership Freehold/None






