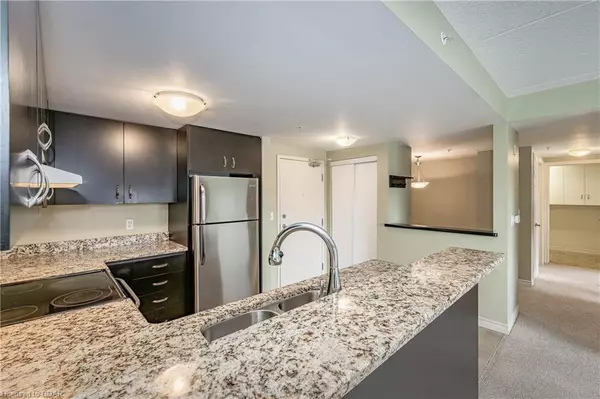
41 Goodwin Drive #307 Guelph, ON N1L 0E7
2 Beds
1 Bath
876 SqFt
UPDATED:
11/19/2024 05:43 AM
Key Details
Property Type Condo
Sub Type Condo/Apt Unit
Listing Status Active
Purchase Type For Sale
Square Footage 876 sqft
Price per Sqft $599
MLS Listing ID 40662347
Style 1 Storey/Apt
Bedrooms 2
Full Baths 1
HOA Fees $329/mo
HOA Y/N Yes
Abv Grd Liv Area 876
Originating Board Guelph & District
Annual Tax Amount $2,956
Property Description
The kitchen is a chef's delight, featuring sleek granite countertops, stainless steel appliances, and a raised breakfast bar perfect for casual dining. The bathroom replicates the kitchen’s elegance with matching granite finishes. A thoughtfully designed sun filled living room includes a built-in shelf, while the laundry room is equipped with built-in cabinets for added storage and organization.
Conveniently located just steps from restaurants, cafes, grocery stores and shopping. A short transit ride to the University of Guelph and minutes to the 401 makes commuting a breeze. Move-in ready and turn key creates an ideal choice for those seeking instant comfort, an easy going lifestyle and if hosting the holiday season in your new home is on your wish list, we’ve got you covered. Secure your south Guelph gem today.
Location
Province ON
County Wellington
Area City Of Guelph
Zoning R.4A-30
Direction Clair Rd E, north on Farley Dr and East on Goodwin Dr.
Rooms
Other Rooms Playground
Basement None
Kitchen 1
Interior
Interior Features Elevator
Heating Forced Air
Cooling Central Air
Fireplace No
Appliance Water Heater, Dishwasher, Dryer, Microwave, Range Hood, Refrigerator, Stove, Washer
Laundry In-Suite
Exterior
Utilities Available Natural Gas Connected
Waterfront No
Roof Type Asphalt Shing
Porch Open
Garage No
Building
Lot Description Urban, Corner Lot, Greenbelt, Highway Access, Landscaped, Library, Open Spaces, Park, Place of Worship, Playground Nearby, Public Transit, School Bus Route, Schools, Shopping Nearby, Trails
Faces Clair Rd E, north on Farley Dr and East on Goodwin Dr.
Sewer Sewer (Municipal)
Water Municipal
Architectural Style 1 Storey/Apt
Structure Type Aluminum Siding,Brick Veneer
New Construction No
Schools
Elementary Schools Www.Findmyschool.Ca
High Schools Www.Findmyschool.Ca
Others
HOA Fee Include Insurance,Building Maintenance,C.A.M.,Common Elements,Maintenance Grounds,Property Management Fees,Roof,Snow Removal,Windows
Senior Community false
Tax ID 718570530
Ownership Condominium






