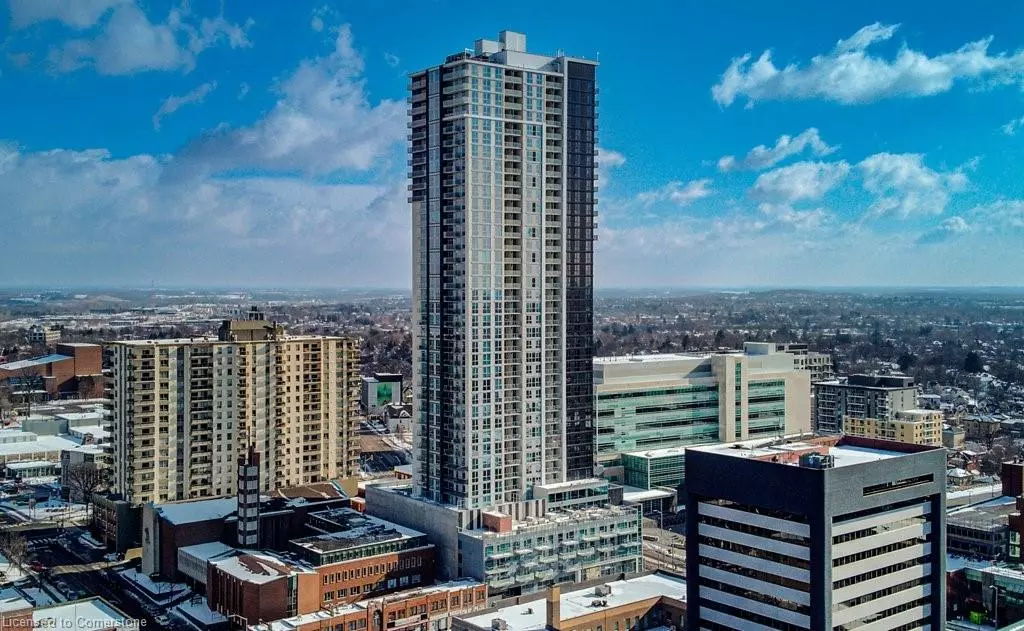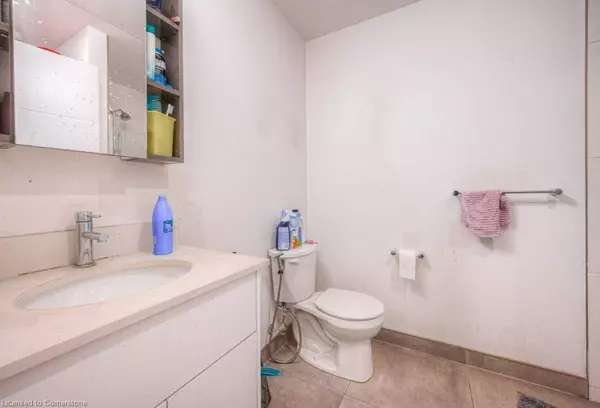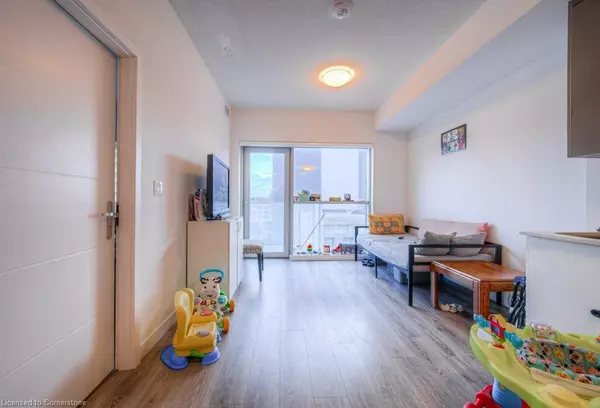
60 Frederick Street #403 Kitchener, ON N2H 0C7
1 Bed
2 Baths
573 SqFt
UPDATED:
10/18/2024 07:28 PM
Key Details
Property Type Condo
Sub Type Condo/Apt Unit
Listing Status Active
Purchase Type For Sale
Square Footage 573 sqft
Price per Sqft $828
MLS Listing ID 40666016
Style 1 Storey/Apt
Bedrooms 1
Full Baths 2
HOA Fees $430/mo
HOA Y/N Yes
Abv Grd Liv Area 573
Originating Board Hamilton - Burlington
Annual Tax Amount $1,619
Property Description
Den and Kitchen. Wall to Wall big windows for more lightning and big views, covered with Modern style Zebra Blinds. 2nd Floor Owned Parking
for easy Access and more Safer for kids & Infants. Act Fast and don't miss the opportunity
Location
Province ON
County Waterloo
Area 2 - Kitchener East
Zoning D-4
Direction Weber Street E and Frederick Street
Rooms
Kitchen 1
Interior
Interior Features High Speed Internet, Built-In Appliances, Elevator, Separate Heating Controls, Separate Hydro Meters
Heating Forced Air, Natural Gas
Cooling Central Air, Humidity Control
Fireplace No
Appliance Range, Oven, Trash Compactor
Laundry Electric Dryer Hookup, In-Suite
Exterior
Exterior Feature Balcony, Controlled Entry, Lighting, Private Entrance
Garage Built-In, Concrete
Garage Spaces 1.0
Utilities Available Cable Available, Electricity Connected, Garbage/Sanitary Collection, Natural Gas Connected, Recycling Pickup, Phone Available
Waterfront No
View Y/N true
View City, Downtown, Panoramic
Roof Type Asphalt,Tar/Gravel,Tile,Other
Handicap Access Accessible Public Transit Nearby, Accessible Full Bath, Accessible Elevator Installed, Fire Escape, Accessible Entrance, Multiple Entrances, Parking, Roll-In Shower, Shower Stall, Wheelchair Access
Porch Enclosed, Open
Garage Yes
Building
Lot Description Urban, Arts Centre, High Traffic Area, Hospital, Library, Major Highway, Park, Public Transit, Rail Access, Rec./Community Centre, School Bus Route, Shopping Nearby
Faces Weber Street E and Frederick Street
Sewer Sewer (Municipal)
Water Municipal
Architectural Style 1 Storey/Apt
Structure Type Cement Siding,Block,Concrete
New Construction No
Schools
Elementary Schools Suddaby Public School
High Schools Cameron Heights Collegiate
Others
HOA Fee Include Insurance,Building Maintenance,Common Elements,Maintenance Grounds,Heat,Internet,Trash,Property Management Fees,Snow Removal,Water
Senior Community false
Tax ID 237430210
Ownership Condominium






