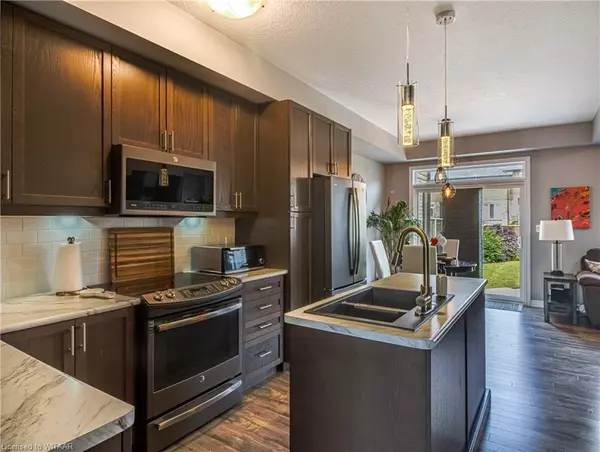
186 Wedgewood Dr Drive Woodstock, ON N4T 0K1
3 Beds
3 Baths
1,426 SqFt
UPDATED:
11/15/2024 03:51 PM
Key Details
Property Type Townhouse
Sub Type Row/Townhouse
Listing Status Active Under Contract
Purchase Type For Sale
Square Footage 1,426 sqft
Price per Sqft $413
MLS Listing ID 40666146
Style Two Story
Bedrooms 3
Full Baths 2
Half Baths 1
Abv Grd Liv Area 1,426
Originating Board Woodstock-Ingersoll Tillsonburg
Year Built 2016
Annual Tax Amount $3,428
Property Description
Upstairs, the primary bedroom offers a walk-in closet, pendant reading lights, and an ensuite with a custom tile shower. Two additional bedrooms, each with laminate floors and ample closet space, share a second full bath. The beautifully landscaped backyard features a large concrete patio—perfect for entertaining—along with a natural gas line for a BBQ and a garden shed for extra storage. Located in a sought-after neighborhood, this home is close to trails, Pittock Park, a dog park, sports fields, a brewpub, coffee shop, pharmacy, and public transit. Enjoy easy access to volleyball, pickleball, golf, disc golf, and an indoor walking track. (Note: Dishwasher and microwave sold as-is.)
Location
Province ON
County Oxford
Area Woodstock
Zoning PUD-1
Direction From highway 59 North of Woodstock, turn left onto Ridgewood, and Right onto Wedgewood dr. Property is around the bend on the right side.
Rooms
Other Rooms Shed(s)
Basement Full, Unfinished
Kitchen 1
Interior
Interior Features Auto Garage Door Remote(s)
Heating Forced Air, Natural Gas
Cooling Central Air
Fireplaces Number 1
Fireplaces Type Family Room, Gas
Fireplace Yes
Window Features Window Coverings
Appliance Water Softener, Built-in Microwave, Dishwasher, Dryer, Refrigerator, Stove, Washer
Laundry In Basement
Exterior
Exterior Feature Landscaped
Garage Attached Garage, Garage Door Opener, Asphalt
Garage Spaces 1.0
Waterfront No
Roof Type Shingle
Porch Patio, Porch
Lot Frontage 22.05
Lot Depth 114.83
Garage Yes
Building
Lot Description Urban, Dog Park, Near Golf Course, Greenbelt, Open Spaces, Park, Playground Nearby, Public Transit, Rec./Community Centre
Faces From highway 59 North of Woodstock, turn left onto Ridgewood, and Right onto Wedgewood dr. Property is around the bend on the right side.
Foundation Concrete Perimeter
Sewer Sewer (Municipal)
Water Municipal-Metered
Architectural Style Two Story
Structure Type Brick Veneer,Stone,Vinyl Siding
New Construction No
Others
Senior Community false
Tax ID 001000968
Ownership Freehold/None






