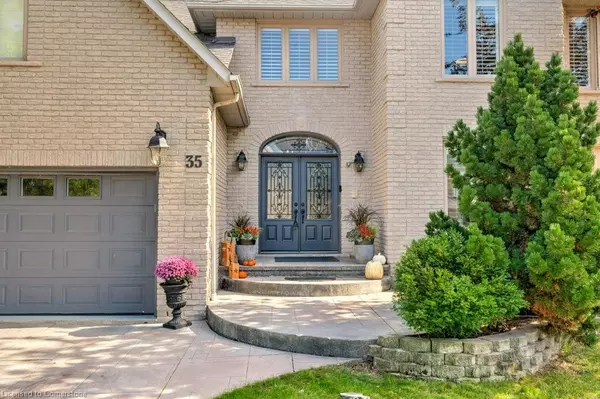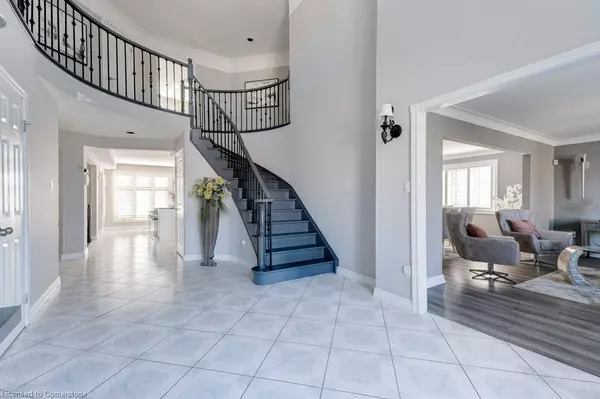
35 Lido Drive Stoney Creek, ON L8E 5E8
4 Beds
4 Baths
3,808 SqFt
UPDATED:
11/17/2024 09:04 PM
Key Details
Property Type Single Family Home
Sub Type Detached
Listing Status Active
Purchase Type For Sale
Square Footage 3,808 sqft
Price per Sqft $524
MLS Listing ID 40660436
Style Two Story
Bedrooms 4
Full Baths 3
Half Baths 1
Abv Grd Liv Area 3,808
Originating Board Hamilton - Burlington
Year Built 1991
Annual Tax Amount $9,008
Property Description
Location
Province ON
County Hamilton
Area 51 - Stoney Creek
Zoning R2
Direction FRUITLAND RD/N.SERVICE RD/BELLAVISTA
Rooms
Basement Full, Unfinished
Kitchen 1
Interior
Interior Features Auto Garage Door Remote(s), Central Vacuum Roughed-in, In-Law Floorplan
Heating Forced Air, Natural Gas
Cooling Central Air
Fireplaces Number 1
Fireplace Yes
Window Features Window Coverings
Appliance Dishwasher, Dryer, Microwave, Refrigerator, Stove, Washer
Exterior
Garage Attached Garage, Garage Door Opener
Garage Spaces 2.0
Waterfront No
Waterfront Description Lake/Pond
Roof Type Asphalt Shing
Lot Frontage 80.88
Lot Depth 137.21
Garage Yes
Building
Lot Description Urban, Greenbelt, Library, Marina, Park, Place of Worship, Public Transit, Schools
Faces FRUITLAND RD/N.SERVICE RD/BELLAVISTA
Foundation Poured Concrete
Sewer Sewer (Municipal)
Water Municipal
Architectural Style Two Story
Structure Type Brick
New Construction No
Others
Senior Community No
Tax ID 173620278
Ownership Freehold/None






