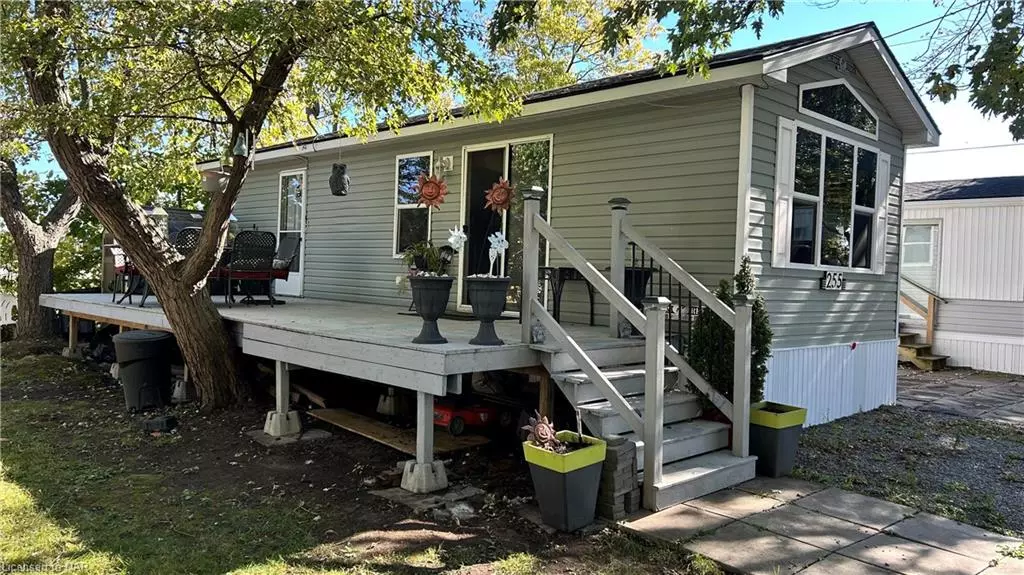
8845 Lundys Lane #255 Niagara Falls, ON L2H 1H5
1 Bed
1 Bath
432 SqFt
UPDATED:
10/19/2024 06:27 PM
Key Details
Property Type Single Family Home
Sub Type Detached
Listing Status Active
Purchase Type For Sale
Square Footage 432 sqft
Price per Sqft $346
MLS Listing ID 40661308
Style Mobile
Bedrooms 1
Full Baths 1
HOA Y/N Yes
Abv Grd Liv Area 432
Originating Board Niagara
Year Built 2014
Annual Tax Amount $256
Property Description
Location
Province ON
County Niagara
Area Niagara Falls
Zoning CE
Direction Turn north off of Lundy's Lane onto the park road approximately 200m east of the main park entrance. The next entrance west of the Revel Realty lot. Unit is up on the right #255
Rooms
Other Rooms Shed(s)
Kitchen 1
Interior
Interior Features High Speed Internet, Water Meter
Heating Fireplace(s), Forced Air, Natural Gas
Cooling Central Air
Fireplaces Number 1
Fireplaces Type Electric
Fireplace Yes
Appliance Built-in Microwave, Freezer, Gas Stove, Refrigerator
Laundry Coin Operated, Common Area
Exterior
Exterior Feature Recreational Area, Year Round Living
Garage Exclusive, Gravel
Pool In Ground, Salt Water
Utilities Available Cable Connected, Electricity Connected, Natural Gas Connected, Recycling Pickup, Phone Connected
Waterfront No
Roof Type Asphalt Shing
Porch Deck
Garage No
Building
Lot Description Urban, Rectangular, Park, Playground Nearby, Public Parking, Public Transit, Quiet Area, School Bus Route, Schools, Shopping Nearby
Faces Turn north off of Lundy's Lane onto the park road approximately 200m east of the main park entrance. The next entrance west of the Revel Realty lot. Unit is up on the right #255
Foundation Slab
Sewer Sewer (Municipal)
Water Municipal-Metered
Architectural Style Mobile
Structure Type Vinyl Siding
New Construction No
Others
HOA Fee Include Parking, Garbage Collection, Water
Senior Community Yes
Ownership Lsehld/Lsd Lnd






