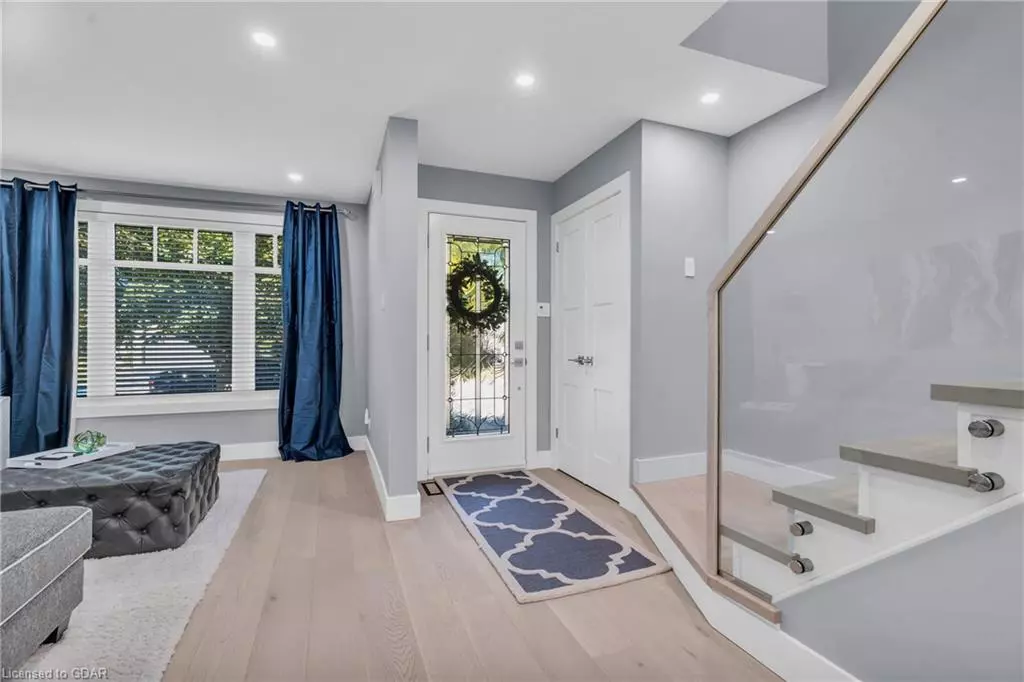
5 Brookhaven Court Guelph, ON N1G 4C2
3 Beds
4 Baths
1,803 SqFt
UPDATED:
10/22/2024 04:18 PM
Key Details
Property Type Single Family Home
Sub Type Single Family Residence
Listing Status Active
Purchase Type For Sale
Square Footage 1,803 sqft
Price per Sqft $720
MLS Listing ID 40663672
Style Two Story
Bedrooms 3
Full Baths 2
Half Baths 2
Abv Grd Liv Area 1,803
Originating Board Guelph & District
Year Built 1985
Annual Tax Amount $5,740
Property Description
Location
Province ON
County Wellington
Area City Of Guelph
Zoning RL.1
Direction Hilldale Crescent to Brookhaven Court.
Rooms
Basement Full, Unfinished
Kitchen 1
Interior
Heating Forced Air, Natural Gas
Cooling Central Air
Fireplace No
Window Features Skylight(s)
Exterior
Garage Attached Garage
Garage Spaces 2.0
Waterfront No
Roof Type Asphalt Shing
Lot Frontage 50.0
Lot Depth 110.0
Garage Yes
Building
Lot Description Urban, Park, Quiet Area, Ravine, Shopping Nearby
Faces Hilldale Crescent to Brookhaven Court.
Foundation Poured Concrete
Sewer Sewer (Municipal)
Water Municipal
Architectural Style Two Story
Structure Type Vinyl Siding
New Construction No
Others
Senior Community false
Tax ID 714900141
Ownership Freehold/None






