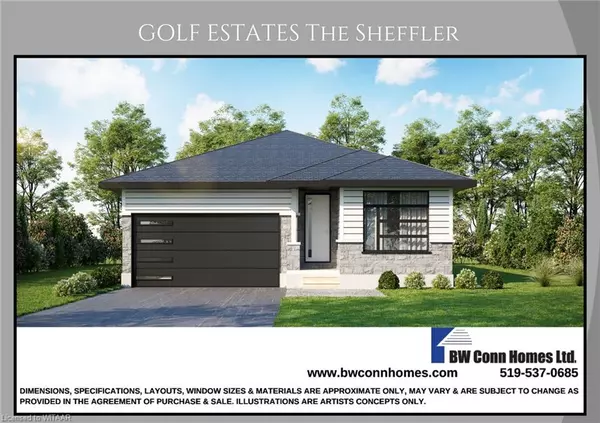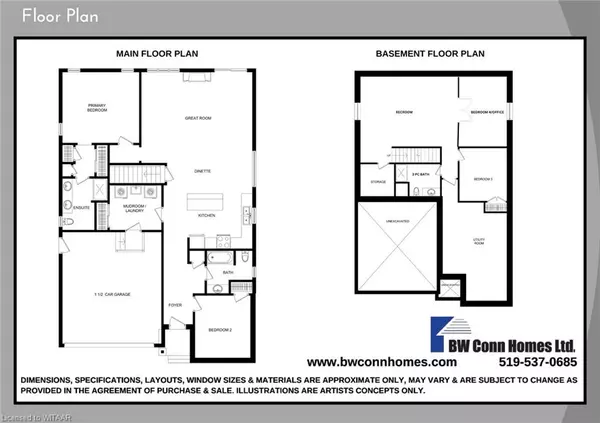
33 Cash Crescent Ingersoll, ON N5C 0E2
4 Beds
3 Baths
1,419 SqFt
UPDATED:
10/22/2024 01:50 AM
Key Details
Property Type Single Family Home
Sub Type Single Family Residence
Listing Status Active
Purchase Type For Sale
Square Footage 1,419 sqft
Price per Sqft $560
MLS Listing ID 40665419
Style Bungalow
Bedrooms 4
Full Baths 3
Abv Grd Liv Area 2,466
Originating Board Woodstock-Ingersoll Tillsonburg
Year Built 2024
Property Description
Location
Province ON
County Oxford
Area Ingersoll
Zoning R2
Direction SOUTH ON THAMES ST. EAST TO CLARKE RD E
Rooms
Basement Full, Unfinished, Sump Pump
Kitchen 1
Interior
Interior Features High Speed Internet, Rough-in Bath
Heating Forced Air, Natural Gas
Cooling Central Air
Fireplace No
Laundry Laundry Room, Main Level
Exterior
Garage Attached Garage, Asphalt, Inside Entry
Garage Spaces 1.5
Utilities Available Cable Connected, Cell Service, Electricity Connected, Garbage/Sanitary Collection, Natural Gas Connected, Recycling Pickup, Street Lights
Waterfront No
Roof Type Shingle
Street Surface Paved
Lot Frontage 33.8
Lot Depth 132.98
Garage Yes
Building
Lot Description Urban, Pie Shaped Lot, Arts Centre, Dog Park, Near Golf Course, Highway Access, Hospital, Place of Worship, Rec./Community Centre, School Bus Route, Schools
Faces SOUTH ON THAMES ST. EAST TO CLARKE RD E
Foundation Poured Concrete
Sewer Sewer (Municipal)
Water Municipal
Architectural Style Bungalow
Structure Type Brick Veneer,Stone,Vinyl Siding
New Construction No
Schools
Elementary Schools Harrisfield Ps, St. Jude'S
High Schools Idci, St. Mary'S
Others
Senior Community false
Tax ID 001470377
Ownership Freehold/None





