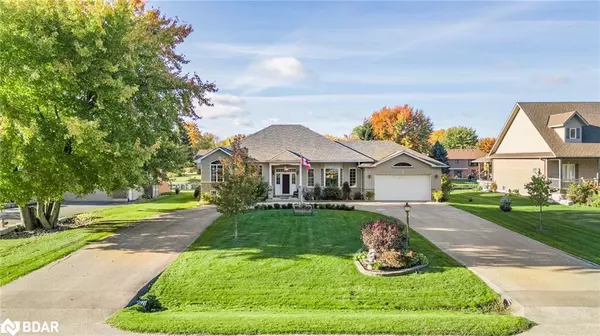
93 Bayshore Drive Brechin, ON L0K 1B0
4 Beds
3 Baths
1,776 SqFt
UPDATED:
10/26/2024 02:05 PM
Key Details
Property Type Single Family Home
Sub Type Detached
Listing Status Active
Purchase Type For Sale
Square Footage 1,776 sqft
Price per Sqft $647
MLS Listing ID 40666806
Style Bungalow Raised
Bedrooms 4
Full Baths 3
Abv Grd Liv Area 3,285
Originating Board Barrie
Annual Tax Amount $3,921
Property Description
Location
Province ON
County Simcoe County
Area Ramara
Zoning res
Direction Bayshore Dr/Sideroad 20
Rooms
Basement Separate Entrance, Full, Finished
Kitchen 1
Interior
Interior Features Central Vacuum, Auto Garage Door Remote(s), In-law Capability, Work Bench
Heating Forced Air-Propane
Cooling Central Air
Fireplaces Number 1
Fireplaces Type Family Room, Propane
Fireplace Yes
Window Features Window Coverings
Appliance Dishwasher, Dryer, Microwave, Refrigerator, Stove, Washer
Laundry Laundry Room, Lower Level
Exterior
Exterior Feature Landscaped
Garage Attached Garage, Garage Door Opener, Circular, Inside Entry
Garage Spaces 2.0
Waterfront No
Waterfront Description Access to Water,Lake Privileges
Roof Type Asphalt Shing
Porch Deck, Patio
Lot Frontage 99.99
Lot Depth 184.98
Garage Yes
Building
Lot Description Rural, Playground Nearby, Rec./Community Centre, School Bus Route, Other
Faces Bayshore Dr/Sideroad 20
Foundation Poured Concrete
Sewer Sewer (Municipal)
Water Municipal-Metered
Architectural Style Bungalow Raised
Structure Type Brick
New Construction No
Others
Senior Community No
Tax ID 587090415
Ownership Freehold/None






