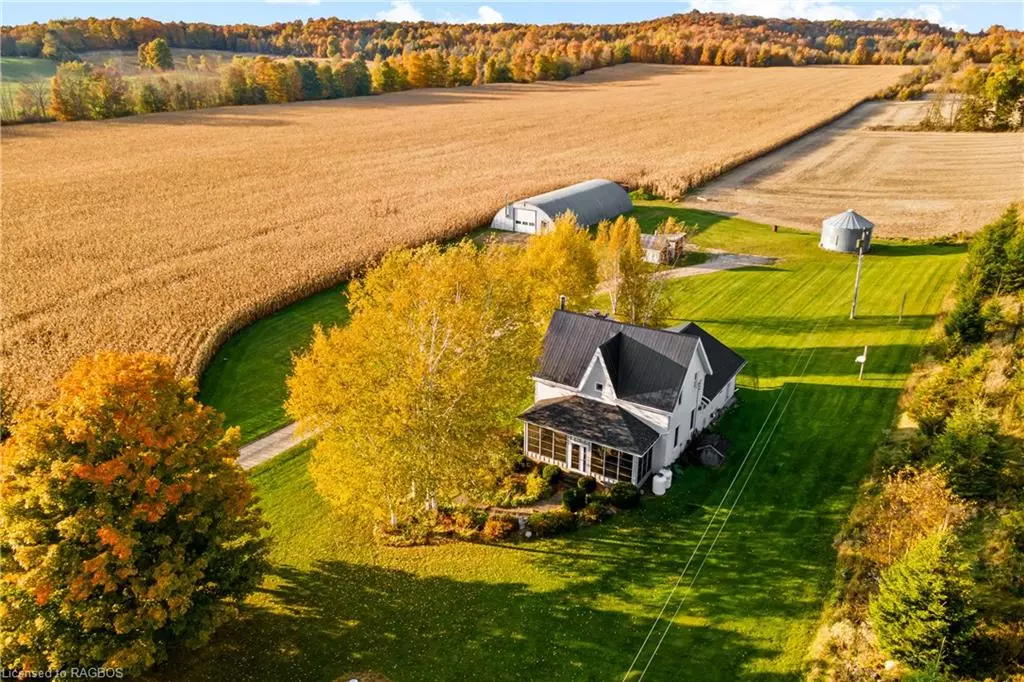
522223 Concession 12 Ndr Bentinck, ON N0G 1S0
3 Beds
2 Baths
1,920 SqFt
UPDATED:
11/13/2024 02:22 PM
Key Details
Property Type Vacant Land
Sub Type Agriculture
Listing Status Active
Purchase Type For Sale
Square Footage 1,920 sqft
Price per Sqft $830
MLS Listing ID 40663732
Style 1.5 Storey
Bedrooms 3
Full Baths 2
Abv Grd Liv Area 2,500
Originating Board Grey Bruce Owen Sound
Annual Tax Amount $2,953
Lot Size 78.594 Acres
Acres 78.594
Property Description
A1-A2. Fence line trail leads to 8 acres of mixed bush with walking trail. A quaint
home surrounded by perennial gardens, landscaped lawn and natural area perfect
for bird and butterfly encounters. Large garden and fruit trees make it possible
to enjoy your own produce. The 40’ X 78’ Quonset shop, divided with concrete
floor and woodstove and the rest equipment storage area. Plus a steel granary
bin. Cozy farm home 1.5 storey, 3 bedroom, 2 bath, has a south facing sunroom
with a serene view. Enjoy the beautiful sunsets on the timber framed open
porch. Main floor includes mudroom with tub sink, and laundry. Family room
with farm view and plenty of space for home office with internet access, perfect
for working from home. This classic farm home has been updated with custom
built hickory cupboards and doors. French doors compliment the formal dining
area with a freestanding propane fireplace, makes this a comfortable inviting
space. Wide open staircase leads to second floor, foyer sitting area, 3 bedrooms
and 3 pc bathroom with jacuzzi tub. The lower-level basement has 2 separate
areas the finished area consists of hobby room with freestanding fire place, cold
room with plenty of room to store garden produce. The utility area stores wood
for the forced air wood burning furnace. This private and quiet location makes
this acreage a memorable retreat for friends and family. Nature reserve, multiuse
trails, and road access lake only minutes away. Within a 30min drive to Owen
sound, Hanover, and Markdale and a easy 2hour commute to Kitchener, London
and Toronto.
Location
Province ON
County Grey
Area West Grey
Zoning A1, A2
Direction 522223 Concession Rd 12 NDR , Elmwood, ON N0G 1S0: Between Durham and Hanover, from Grey Rd 4 turn North onto Mulock Rd to Concession Rd 12 NDR, Turn right to sign on left corner.
Rooms
Other Rooms Dry Storage, Grain Storage, Quonset, Shed(s)
Basement Separate Entrance, Walk-Out Access, Walk-Up Access, Full, Partially Finished, Sump Pump
Kitchen 1
Interior
Interior Features Ceiling Fan(s), Upgraded Insulation
Heating Baseboard, Fireplace(s), Forced Air, Propane, Wood
Cooling Wall Unit(s)
Fireplaces Number 2
Fireplaces Type Free Standing, Propane
Fireplace Yes
Window Features Window Coverings
Appliance Water Softener, Dishwasher, Dryer, Freezer, Hot Water Tank Owned, Range Hood, Refrigerator, Satellite Dish, Stove, Washer
Laundry In-Suite
Exterior
Garage Detached Garage, Gravel
Utilities Available Cell Service, Electricity Connected, Garbage/Sanitary Collection, Recycling Pickup, Underground Utilities, Propane
Waterfront No
Waterfront Description Lake Privileges
Roof Type Metal
Handicap Access Multiple Entrances
Lot Frontage 1321.0
Lot Depth 2605.0
Garage Yes
Building
Lot Description Irregular Lot, Tractor Access, Campground, Near Golf Course, Hobby Farm, School Bus Route, Trails, Other
Faces 522223 Concession Rd 12 NDR , Elmwood, ON N0G 1S0: Between Durham and Hanover, from Grey Rd 4 turn North onto Mulock Rd to Concession Rd 12 NDR, Turn right to sign on left corner.
Foundation Concrete Perimeter, Stone
Sewer Septic Tank
Water Drilled Well
Architectural Style 1.5 Storey
Structure Type Vinyl Siding,Wood Siding
New Construction No
Others
Senior Community false
Tax ID 372170080
Ownership Freehold/None






