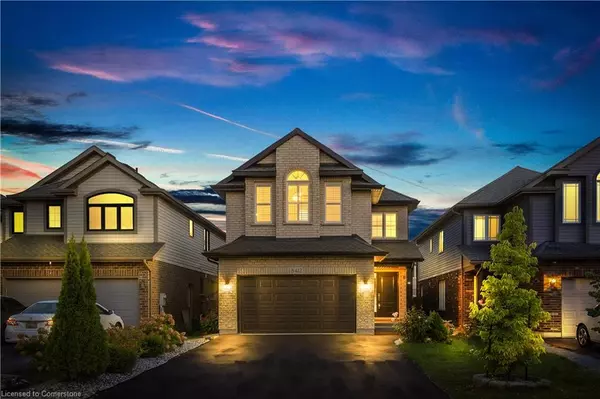
8412 Eva Boulevard Niagara Falls, ON L2H 0M9
5 Beds
4 Baths
2,121 SqFt
UPDATED:
10/27/2024 08:03 PM
Key Details
Property Type Single Family Home
Sub Type Detached
Listing Status Active
Purchase Type For Sale
Square Footage 2,121 sqft
Price per Sqft $461
MLS Listing ID 40667425
Style Two Story
Bedrooms 5
Full Baths 3
Half Baths 1
Abv Grd Liv Area 2,121
Originating Board Mississauga
Year Built 2015
Annual Tax Amount $6,430
Property Description
builder) to a well-appointed basement. The basement offers a full kitchen, a bedroom, a bathroom, a living area, a dining space, and a separate laundry room. The main floor welcomes you with a spacious living area, two dining rooms, and a custom-built kitchen. An abundance of windows fills the space with natural light, creating a bright and inviting atmosphere. On the second floor, you'll find four bedrooms, including a luxurious master suite with high ceilings, a walk-in closet, and an en-suite bathroom. There is also an additional bathroom and a convenient laundry area on this level. The property features a newly sealed driveway with space for four cars, leading to a two-car garage. Don’t miss the opportunity to explore this exceptional home and experience all it has to offer!
Location
Province ON
County Niagara
Area Niagara Falls
Zoning R1
Direction Kalar Rd & Eva Blvd
Rooms
Basement Separate Entrance, Full, Finished, Sump Pump
Kitchen 2
Interior
Heating Forced Air, Natural Gas
Cooling Central Air
Fireplace No
Appliance Dishwasher, Dryer, Range Hood, Refrigerator, Washer
Laundry In Basement, Main Level
Exterior
Garage Attached Garage, Garage Door Opener, Asphalt
Garage Spaces 2.0
Waterfront No
Roof Type Shingle
Lot Frontage 32.81
Lot Depth 101.71
Garage Yes
Building
Lot Description Urban, Schools, Shopping Nearby
Faces Kalar Rd & Eva Blvd
Foundation Concrete Perimeter
Sewer Sewer (Municipal)
Water Municipal
Architectural Style Two Story
Structure Type Brick,Vinyl Siding
New Construction No
Others
Senior Community No
Tax ID 642642618
Ownership Freehold/None






