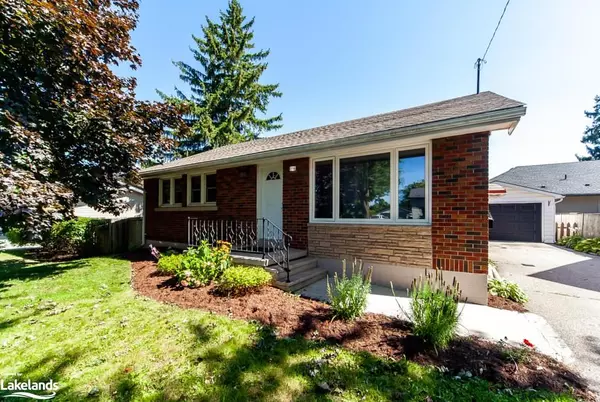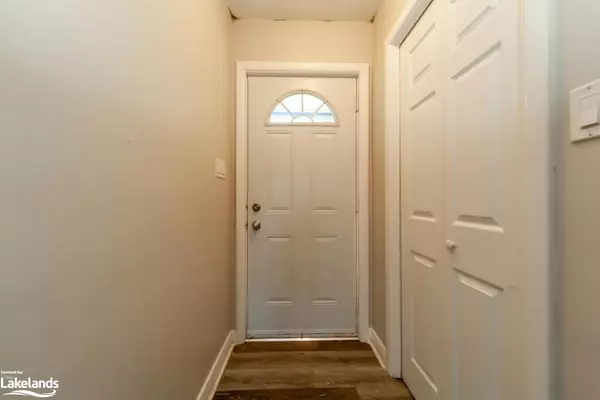
194 Louise Street Stratford, ON N5A 2E7
3 Beds
2 Baths
920 SqFt
UPDATED:
10/23/2024 01:50 AM
Key Details
Property Type Single Family Home
Sub Type Single Family Residence
Listing Status Active
Purchase Type For Sale
Square Footage 920 sqft
Price per Sqft $727
MLS Listing ID 40667224
Style Bungalow
Bedrooms 3
Full Baths 1
Half Baths 1
Abv Grd Liv Area 1,480
Originating Board The Lakelands
Year Built 1956
Annual Tax Amount $4,192
Property Description
home. Updated eat-in kitchen which includes all the appliances, a refreshing main
floor living room with bay window, lovely 4pc. bath, large primary bedroom with
separate his/her closets, plus a second, good sized bedroom with closet. The lower
level is an updated living space that includes huge family/living room, 2pc.
bathroom, bedroom/office and laundry room. Water softener is replaced in 2022,
modern flooring, replaced windows, and installed fireplace and mantle. A great
place to get away and relax. The backyard is your zen space with a patio, direct
gas line for bbq, surrounded by the fenced yard, pergola and detached garage. Call
today to book your viewing!
Location
Province ON
County Perth
Area Stratford
Zoning R1
Direction South on Downie St. to Whitlock, right on Louise, second house on left.
Rooms
Basement Full, Finished
Kitchen 1
Interior
Interior Features Central Vacuum Roughed-in, Upgraded Insulation
Heating Forced Air, Natural Gas, Gas Hot Water
Cooling Central Air
Fireplaces Number 1
Fireplace Yes
Window Features Window Coverings
Appliance Bar Fridge, Water Softener, Built-in Microwave, Dishwasher, Dryer, Refrigerator, Stove, Washer
Laundry In Basement
Exterior
Exterior Feature Lighting
Garage Detached Garage, Asphalt, Exclusive
Garage Spaces 1.0
Waterfront No
Roof Type Asphalt Shing
Porch Patio
Lot Frontage 58.0
Lot Depth 86.0
Garage Yes
Building
Lot Description Urban, Rectangular, Landscaped, Park, Public Transit, Schools
Faces South on Downie St. to Whitlock, right on Louise, second house on left.
Foundation Concrete Block
Sewer Sewer (Municipal)
Water Municipal
Architectural Style Bungalow
Structure Type Brick,Block
New Construction No
Schools
Elementary Schools Shakespeare Ps, St.Ambrose
High Schools Stratford District, St.Mikes
Others
Senior Community false
Tax ID 531080090
Ownership Freehold/None






