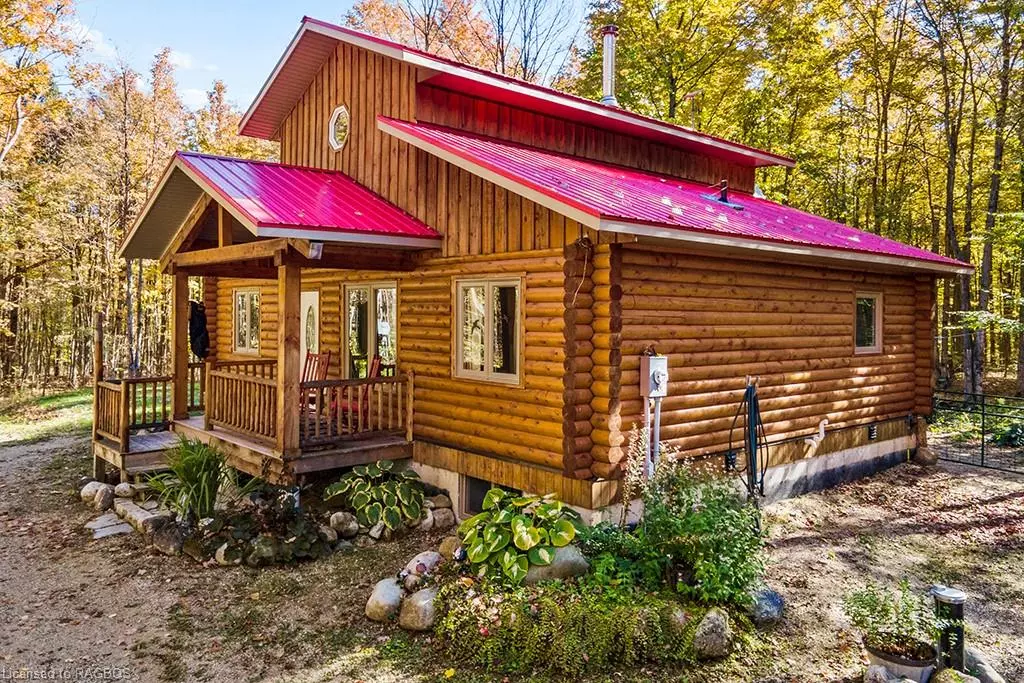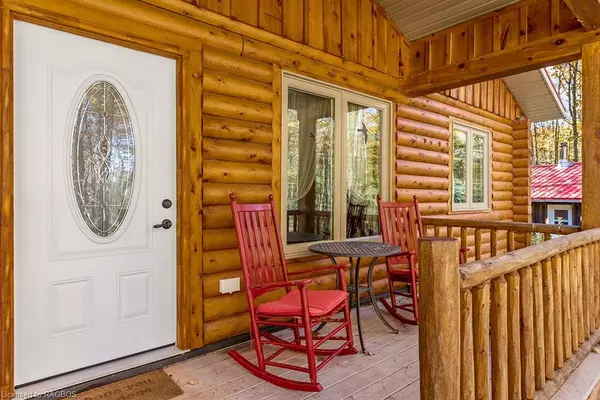
414499 Baseline Road West Grey, ON N0C 1H0
2 Beds
2 Baths
1,164 SqFt
UPDATED:
11/09/2024 08:01 PM
Key Details
Property Type Single Family Home
Sub Type Single Family Residence
Listing Status Active
Purchase Type For Sale
Square Footage 1,164 sqft
Price per Sqft $760
MLS Listing ID 40666879
Style Log
Bedrooms 2
Full Baths 1
Half Baths 1
Abv Grd Liv Area 1,317
Originating Board Grey Bruce Owen Sound
Year Built 2018
Annual Tax Amount $4,345
Lot Size 10.460 Acres
Acres 10.46
Property Description
Location
Province ON
County Grey
Area West Grey
Zoning A2, NE
Direction From Markdale, west on Grey Rd 12 to Baseline. South on Baseline to 414499 and sign on east side.
Rooms
Other Rooms Sauna, Shed(s), Workshop
Basement Full, Unfinished
Kitchen 1
Interior
Interior Features High Speed Internet, Ceiling Fan(s)
Heating Forced Air-Propane, Wood Stove
Cooling Central Air
Fireplaces Number 1
Fireplaces Type Wood Burning Stove
Fireplace Yes
Window Features Window Coverings
Appliance Water Heater Owned, Water Softener, Dryer, Hot Water Tank Owned, Microwave, Refrigerator, Stove, Washer
Laundry In Bathroom, Main Level
Exterior
Exterior Feature Backs on Greenbelt, Landscaped, Privacy, Recreational Area, Year Round Living
Garage Detached Garage, Gravel
Garage Spaces 1.0
Utilities Available Cell Service, Electricity Connected, Garbage/Sanitary Collection, Recycling Pickup, Phone Available
Waterfront No
View Y/N true
View Forest, Garden, Trees/Woods
Roof Type Metal
Street Surface Paved
Porch Deck, Porch
Lot Frontage 343.01
Garage Yes
Building
Lot Description Rural, Rectangular, Ample Parking, Near Golf Course, Hospital, Library, Open Spaces, Place of Worship, Rec./Community Centre, School Bus Route, Shopping Nearby, Skiing, Trails
Faces From Markdale, west on Grey Rd 12 to Baseline. South on Baseline to 414499 and sign on east side.
Foundation Poured Concrete
Sewer Septic Tank
Water Drilled Well
Architectural Style Log
Structure Type Log
New Construction No
Schools
Elementary Schools Beavercrest Community (Markdale)
High Schools Grey Highlands Secondary (Flesherton)
Others
Senior Community false
Tax ID 372310171
Ownership Freehold/None






