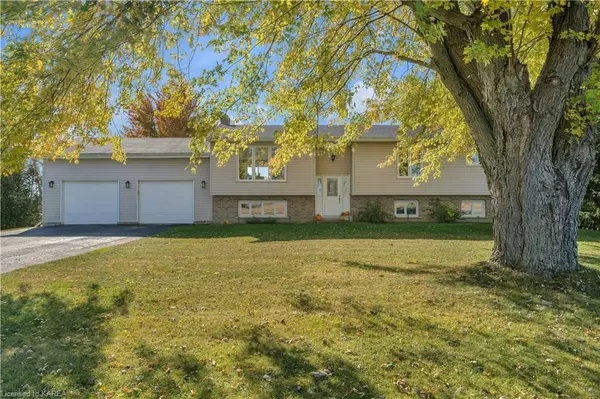
1376 Eden Grove Road Lansdowne, ON K0E 1L0
4 Beds
2 Baths
1,370 SqFt
UPDATED:
11/03/2024 06:01 PM
Key Details
Property Type Single Family Home
Sub Type Detached
Listing Status Active
Purchase Type For Sale
Square Footage 1,370 sqft
Price per Sqft $488
MLS Listing ID 40667256
Style Bungalow Raised
Bedrooms 4
Full Baths 2
Abv Grd Liv Area 2,598
Originating Board Kingston
Year Built 1984
Annual Tax Amount $2,577
Lot Size 1.030 Acres
Acres 1.03
Property Description
Location
Province ON
County Leeds And Grenville
Area Lansdowne Village
Zoning Agricultural
Direction 401 to Highway 2, North on Kyes, West on Eden Grove.
Rooms
Other Rooms Shed(s)
Basement Separate Entrance, Walk-Up Access, Full, Finished, Sump Pump
Kitchen 1
Interior
Interior Features Auto Garage Door Remote(s), Built-In Appliances, Ceiling Fan(s)
Heating Baseboard, Electric, Heat Pump
Cooling Wall Unit(s)
Fireplaces Type Wood Burning Stove
Fireplace Yes
Window Features Window Coverings
Appliance Water Heater Owned, Water Softener, Dishwasher, Dryer, Microwave, Refrigerator, Stove, Washer
Laundry In Basement
Exterior
Exterior Feature Awning(s)
Garage Attached Garage, Garage Door Opener, Inside Entry
Garage Spaces 2.0
Utilities Available Cable Available, Cell Service
Waterfront No
Roof Type Asphalt Shing
Street Surface Paved
Porch Deck
Lot Frontage 150.0
Lot Depth 300.0
Garage Yes
Building
Lot Description Rural, Rectangular, Major Highway, Open Spaces, Rail Access, School Bus Route, Schools, Trails
Faces 401 to Highway 2, North on Kyes, West on Eden Grove.
Foundation Concrete Block
Sewer Septic Tank
Water Drilled Well
Architectural Style Bungalow Raised
Structure Type Brick Veneer,Vinyl Siding
New Construction No
Schools
Elementary Schools Thousand Islands Elementary, St. Joseph'S
High Schools Gananoque Secondary, Regiopolis Notre Dame
Others
Senior Community No
Tax ID 442220119
Ownership Freehold/None






