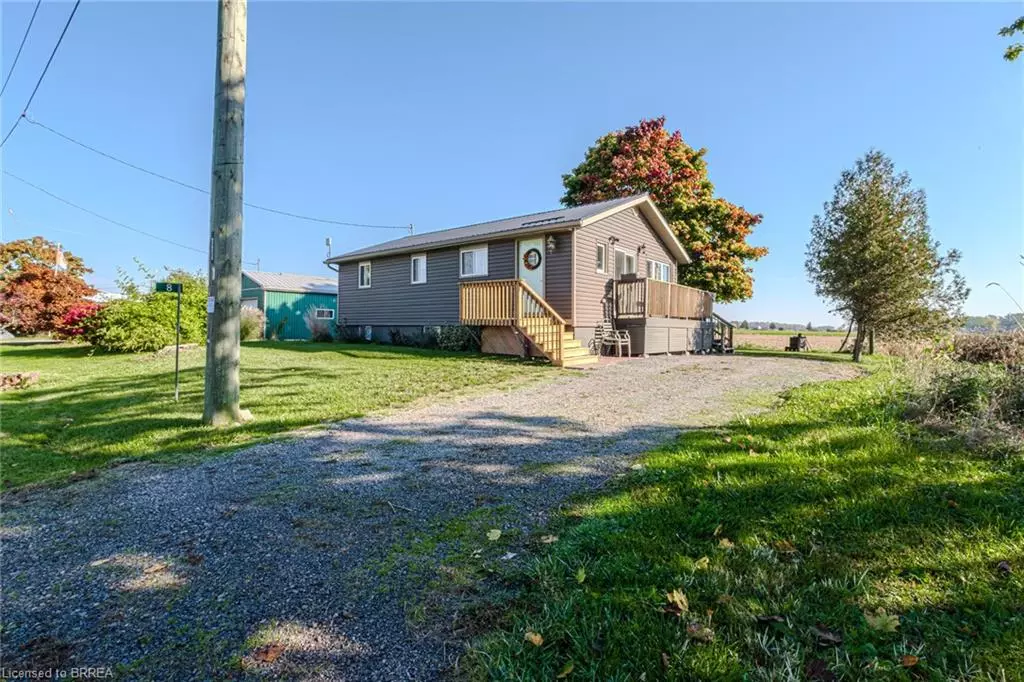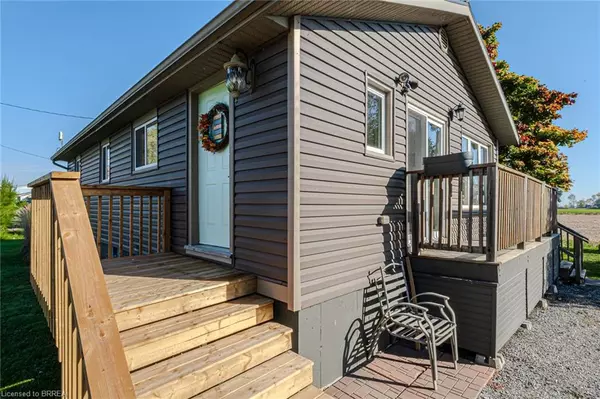
8 Wardell Lane Selkirk, ON N0A 1P0
3 Beds
2 Baths
950 SqFt
UPDATED:
11/15/2024 08:38 PM
Key Details
Property Type Single Family Home
Sub Type Detached
Listing Status Active Under Contract
Purchase Type For Sale
Square Footage 950 sqft
Price per Sqft $542
MLS Listing ID 40665407
Style Bungalow
Bedrooms 3
Full Baths 2
Abv Grd Liv Area 1,683
Originating Board Brantford
Year Built 1930
Annual Tax Amount $2,443
Lot Size 4,007 Sqft
Acres 0.092
Property Description
Enjoy breathtaking lake views year-round. The heart of this property is the beautifully renovated kitchen (2020) that overlooks the front yard, featuring white cabinetry with glass uppers, a stylish dark ceramic double sink, stainless steel appliances, and chic laminate countertops.
The primary bedroom, transformed in 2020 from two bedrooms into one spacious retreat, boasts a large walk-in closet with a charming barn door, built-ins, and modern lighting. The main bathroom also underwent renovations (2020) and features a double sink vanity and elegant slate tile flooring.
Step outside to your private deck (2023), where you can relax in tranquility with no rear neighbors.
The fully finished lower level impresses with 10-foot shiplap ceilings, two additional bedrooms, and a modern three-piece bath with a glass shower. The utility/laundry room includes new, owned furnace and hot water heater (2024), a UV water filtration system, a sump pump with a backup battery, and a water softener.
Don’t miss your chance to own a slice of paradise in beautiful Selkirk!
Location
Province ON
County Haldimand
Area Rainham
Zoning A
Direction East on Lakeshore, turn left onto Wardell Lane - right by the lake
Rooms
Other Rooms Shed(s)
Basement Full, Finished, Sump Pump
Kitchen 1
Interior
Interior Features High Speed Internet, Water Treatment
Heating Forced Air, Propane
Cooling None
Fireplace No
Window Features Window Coverings
Appliance Water Heater Owned, Water Softener, Dryer, Hot Water Tank Owned, Microwave, Refrigerator, Stove, Washer
Laundry In-Suite, Lower Level
Exterior
Utilities Available Cable Connected, Cell Service, Electricity Connected, Recycling Pickup, Propane
Waterfront Yes
Waterfront Description Lake,Waterfront Community,Water Access Restricted,Access to Water
Roof Type Metal
Lot Frontage 50.17
Lot Depth 80.27
Garage No
Building
Lot Description Rural, Rectangular, Beach, Open Spaces, Park, Place of Worship, Quiet Area
Faces East on Lakeshore, turn left onto Wardell Lane - right by the lake
Foundation Poured Concrete
Sewer Holding Tank
Water Drilled Well
Architectural Style Bungalow
Structure Type Vinyl Siding
New Construction No
Schools
Elementary Schools Rainham Central Ps
High Schools Cayuga Hs
Others
Senior Community No
Tax ID 382110077
Ownership Freehold/None






