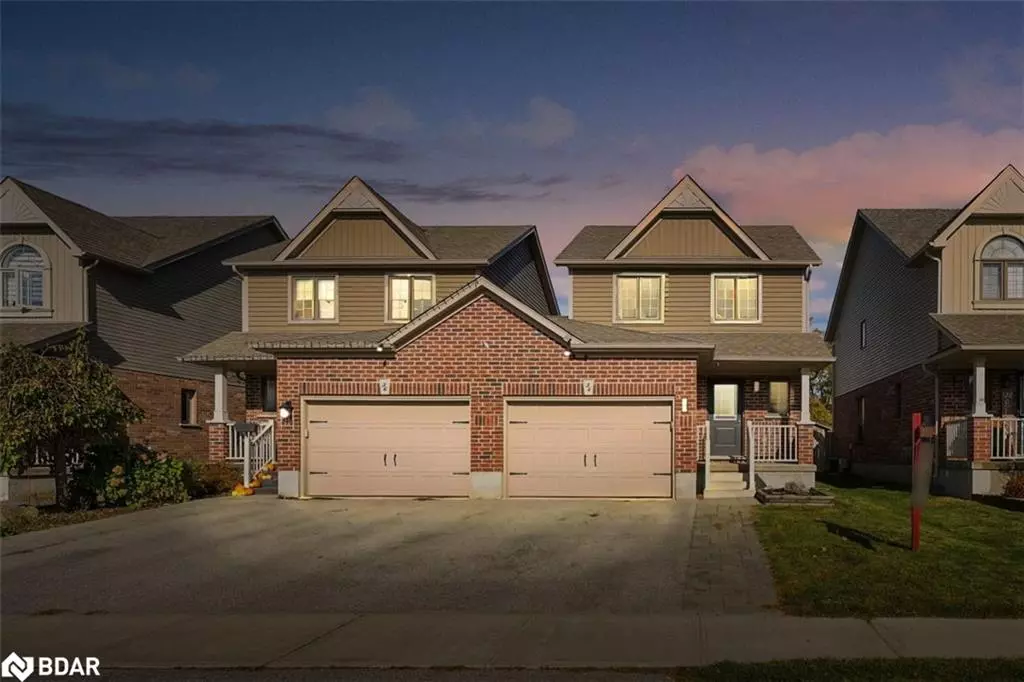
34 Quigley Street Angus, ON L3W 0P3
3 Beds
2 Baths
1,146 SqFt
UPDATED:
11/09/2024 06:01 PM
Key Details
Property Type Single Family Home
Sub Type Single Family Residence
Listing Status Active
Purchase Type For Sale
Square Footage 1,146 sqft
Price per Sqft $632
MLS Listing ID 40665200
Style Two Story
Bedrooms 3
Full Baths 1
Half Baths 1
Abv Grd Liv Area 1,146
Originating Board Barrie
Year Built 2011
Annual Tax Amount $2,116
Property Description
Location
Province ON
County Simcoe County
Area Essa
Zoning Residential
Direction 5TH LINE TO BANTING TO QUIGLEY ST
Rooms
Other Rooms Gazebo, Shed(s)
Basement Full, Finished
Kitchen 1
Interior
Interior Features Auto Garage Door Remote(s)
Heating Forced Air, Natural Gas
Cooling Central Air
Fireplace No
Window Features Window Coverings
Appliance Water Heater, Water Softener, Dryer, Refrigerator, Stove, Washer
Laundry Lower Level
Exterior
Garage Attached Garage, Garage Door Opener, Asphalt, Inside Entry
Garage Spaces 1.0
Waterfront No
Roof Type Asphalt Shing
Porch Deck, Patio
Lot Frontage 29.59
Lot Depth 114.83
Garage Yes
Building
Lot Description Urban, Rectangular, Dog Park, Near Golf Course, Library, Park, Rec./Community Centre, Schools, Trails
Faces 5TH LINE TO BANTING TO QUIGLEY ST
Foundation Poured Concrete
Sewer Sewer (Municipal)
Water Municipal
Architectural Style Two Story
Structure Type Brick,Other
New Construction No
Schools
Elementary Schools Angus Morrison, Our Lady Of Grace
High Schools Nottawasaga Pines, Joan Of Arc
Others
Senior Community No
Tax ID 581101428
Ownership Freehold/None






